Renewal-Zone:彩色的变革力︱废弃公寓楼改造
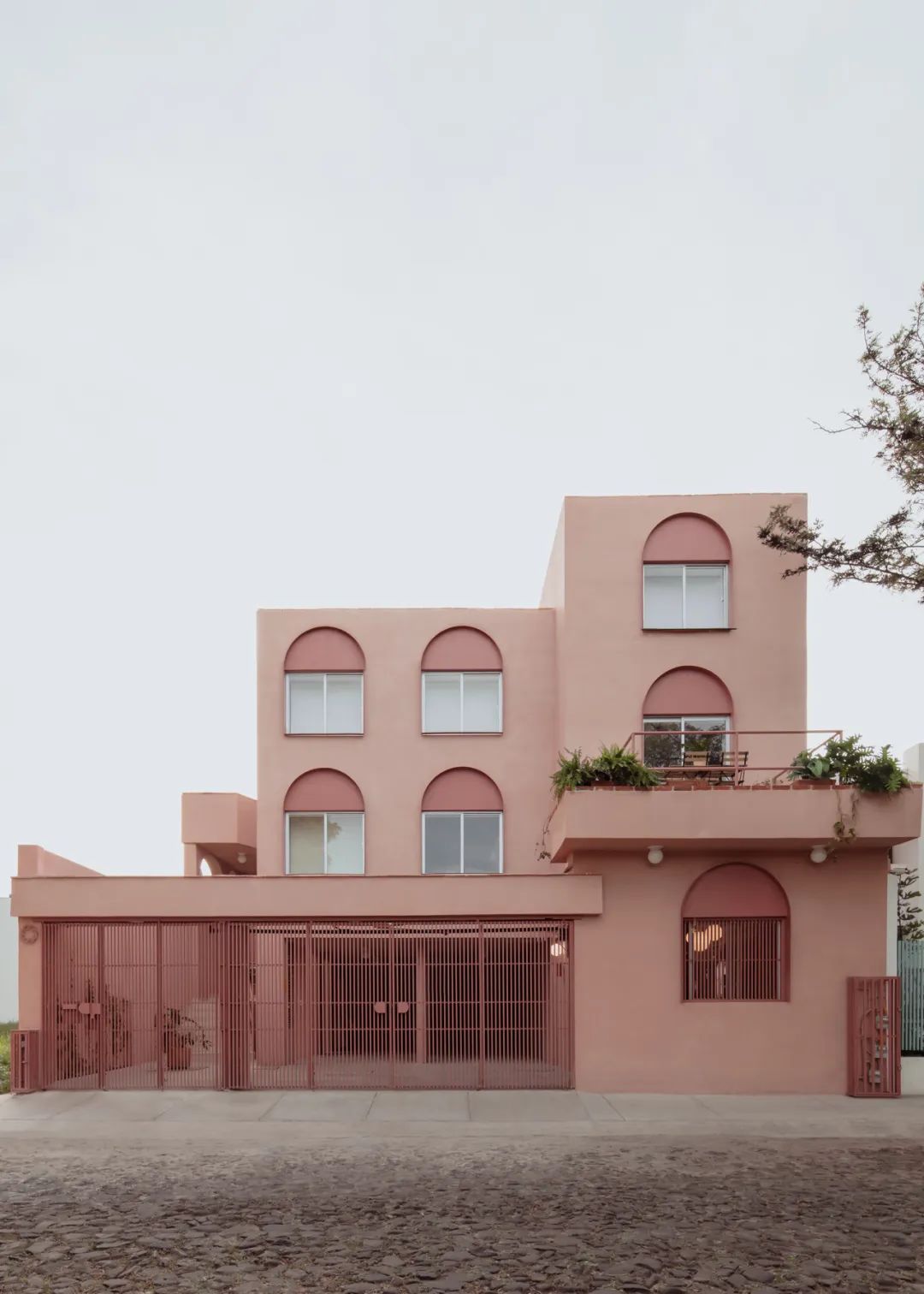
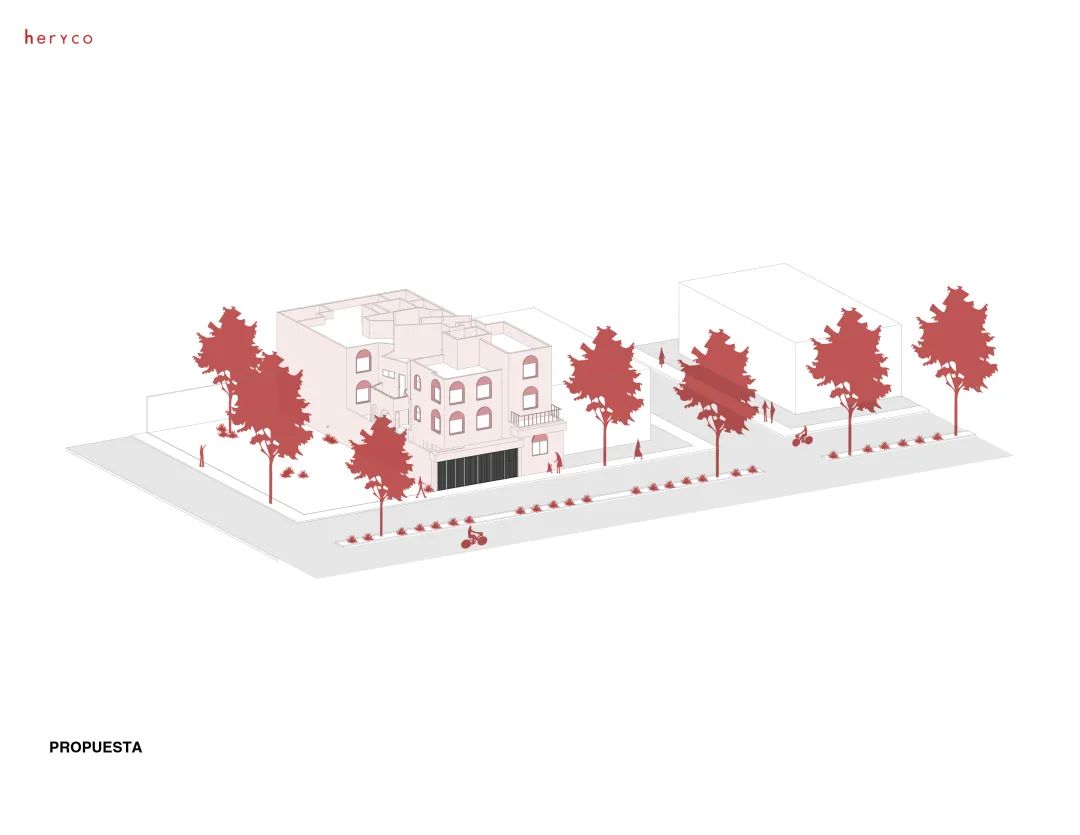
Carretas是一个对公寓楼进行改造的项目,位于克雷塔罗一处宜居的步行社区中,临近知名的克雷塔罗渡槽并能够欣赏到该景观。
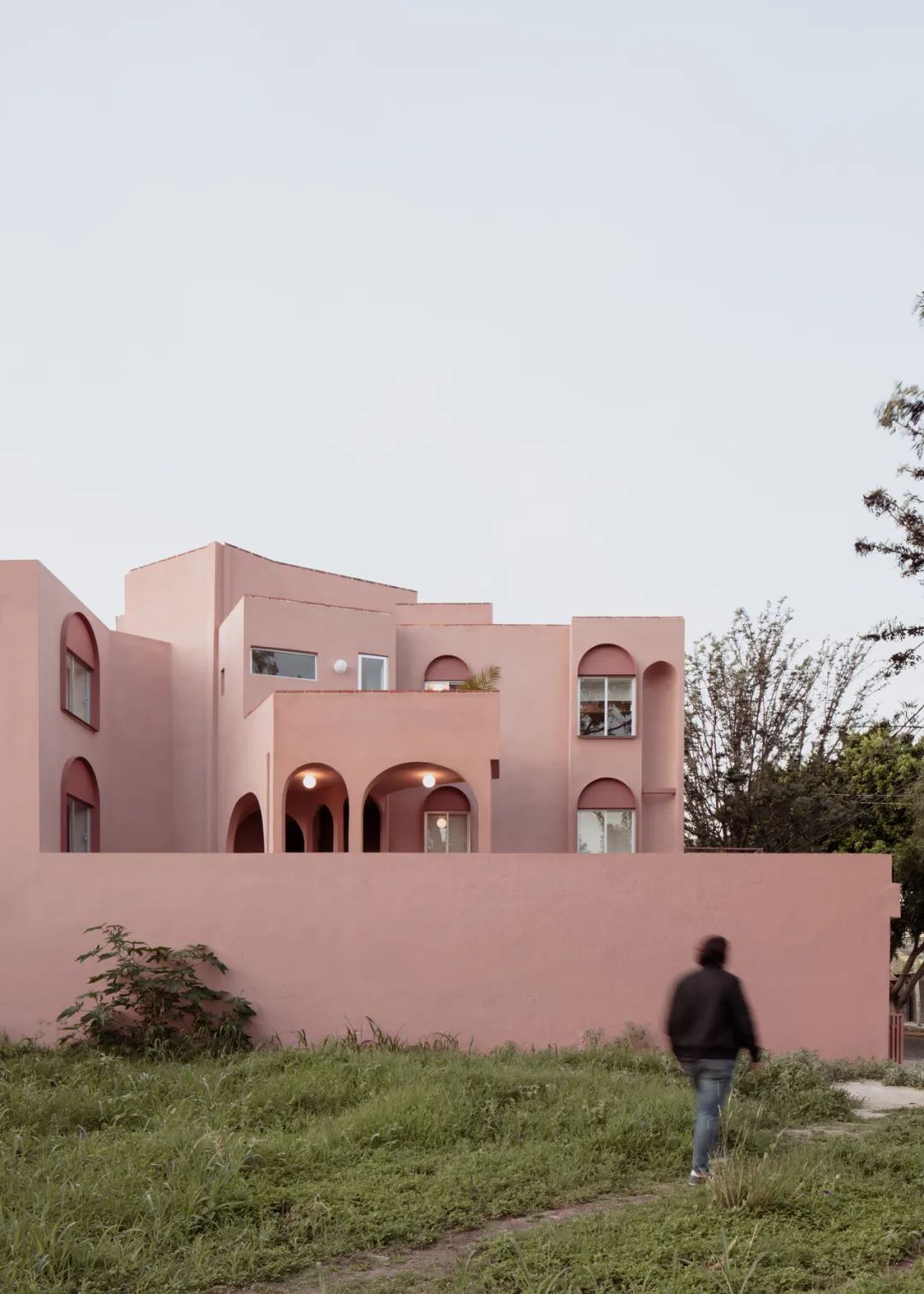
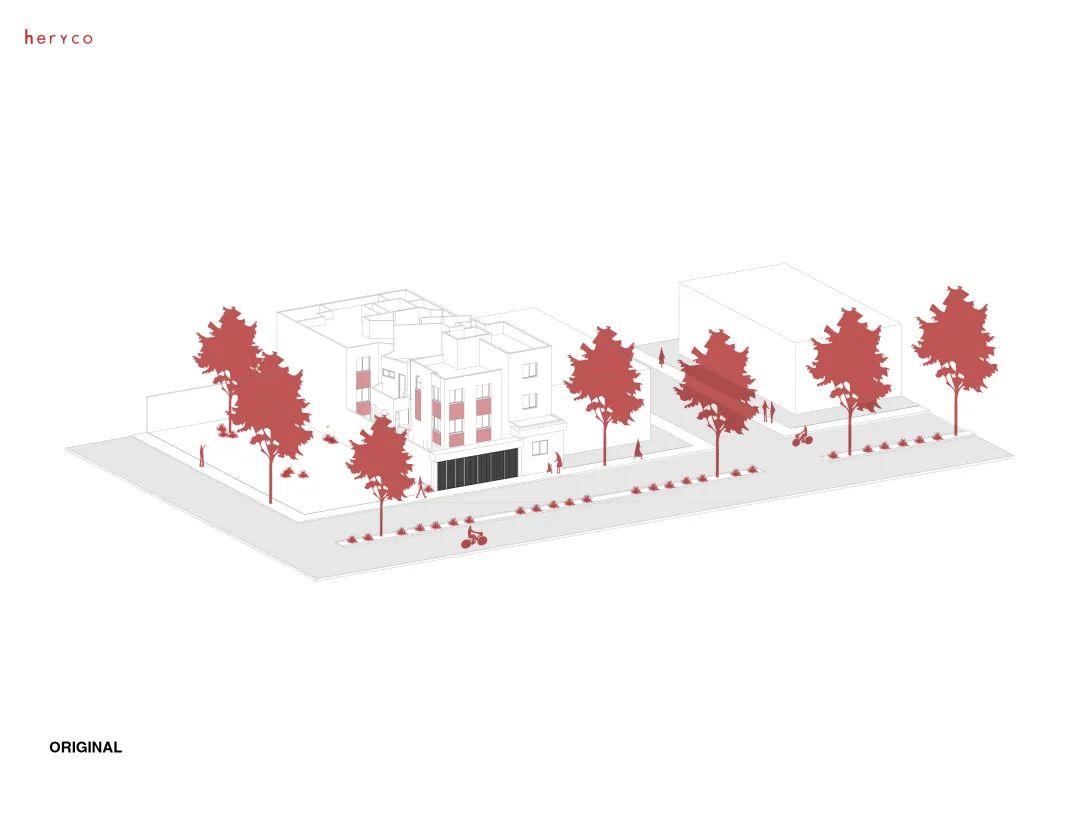
这座建筑初建于上世纪90年代,如今包括四间宽敞的三卧室公寓,每间均设有书房。实用的现代空间非常适合家庭和专业人士选择。此外,一家建筑设计公司位于建筑一层,作为建筑重要部分直接与街道相连,使该地更具魅力。
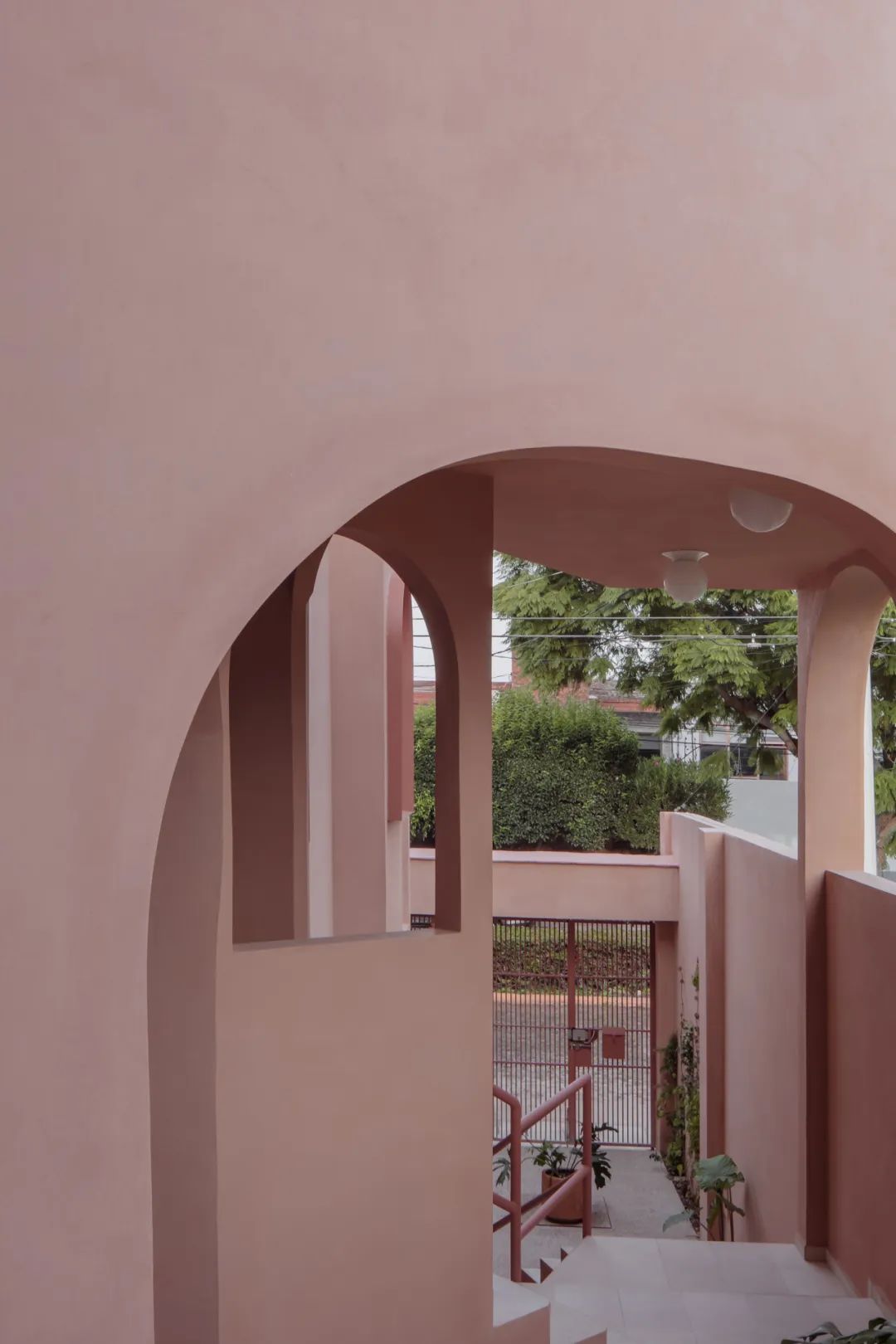
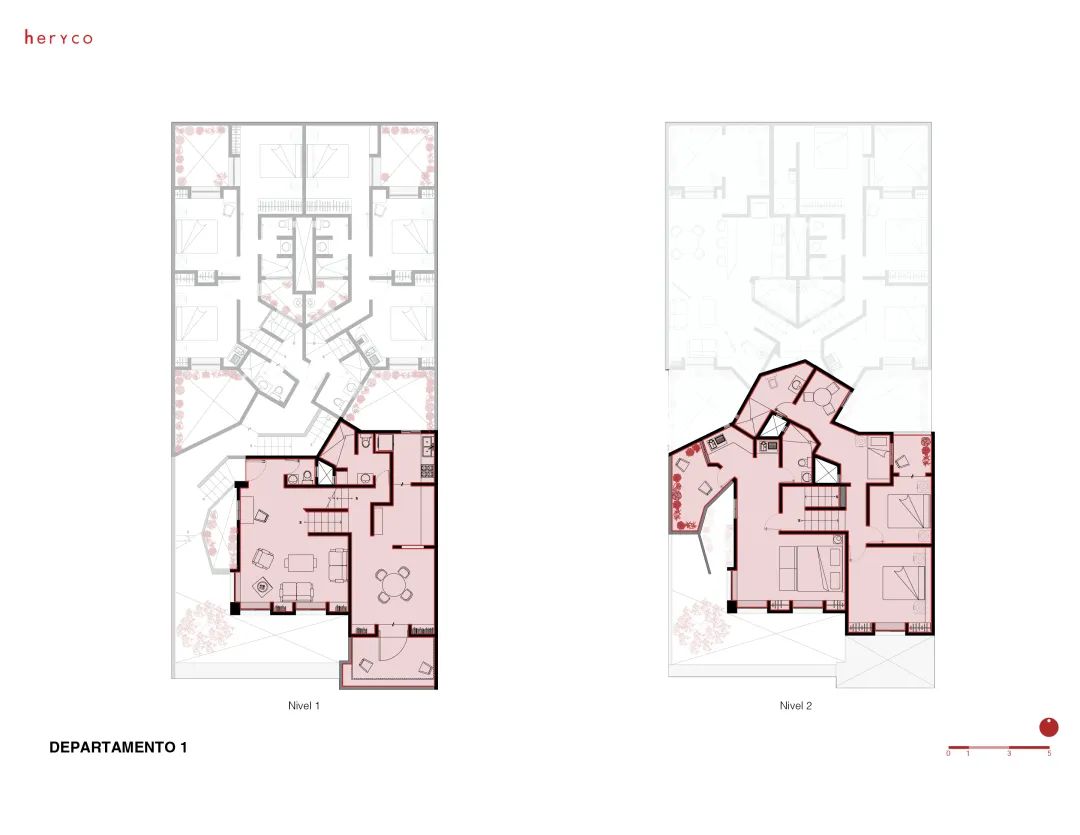
改造旧建筑遇到了一些意想不到的困难,例如过时的建筑结构系统采用钢梁和轻质混凝土板,给改造选择带来了很大限制,导致隔墙无法拆除。然而,建筑师设法找到了一种美观的解决方案,将钢梁裸露出来,增强空间的宽敞度和自然采光。
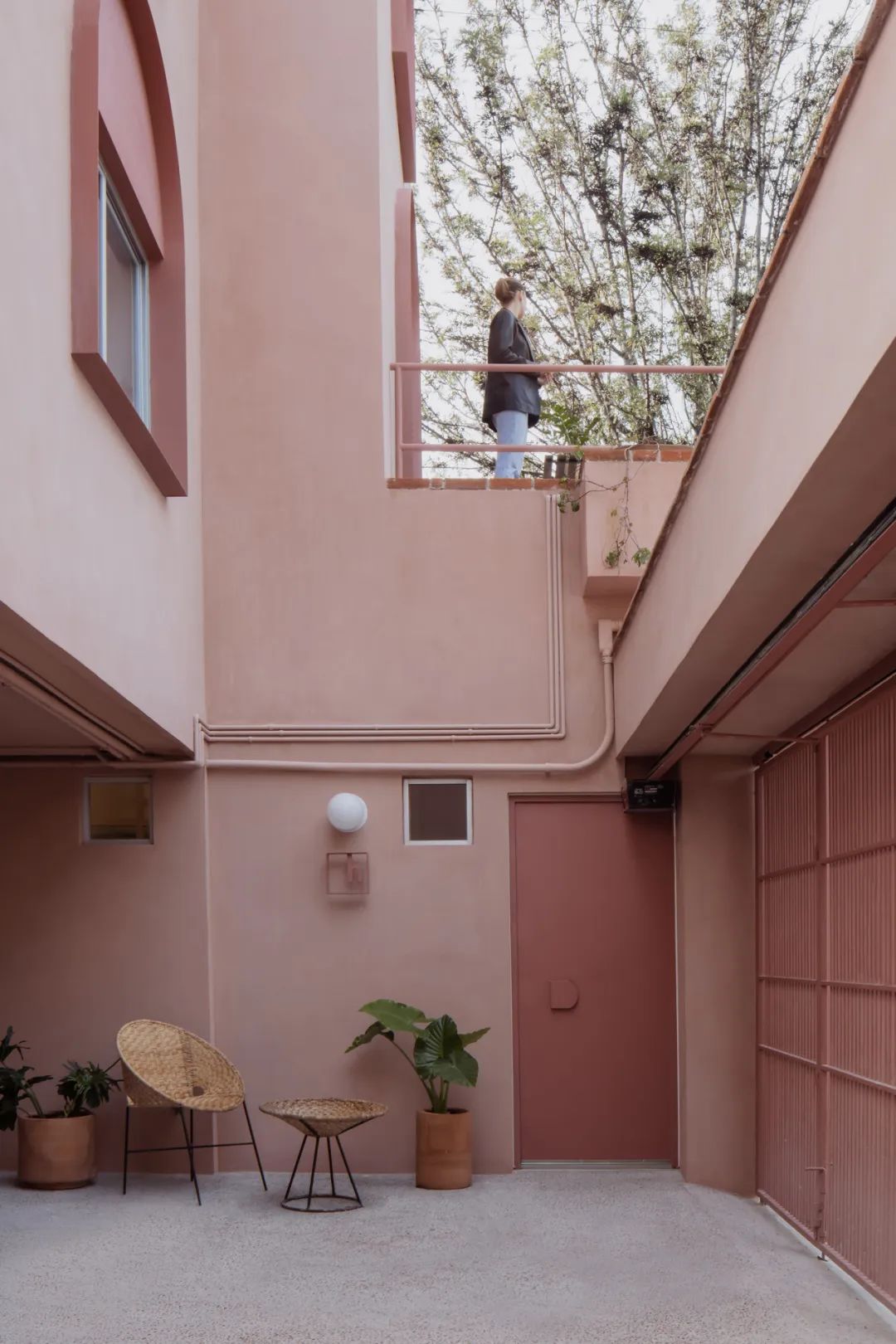
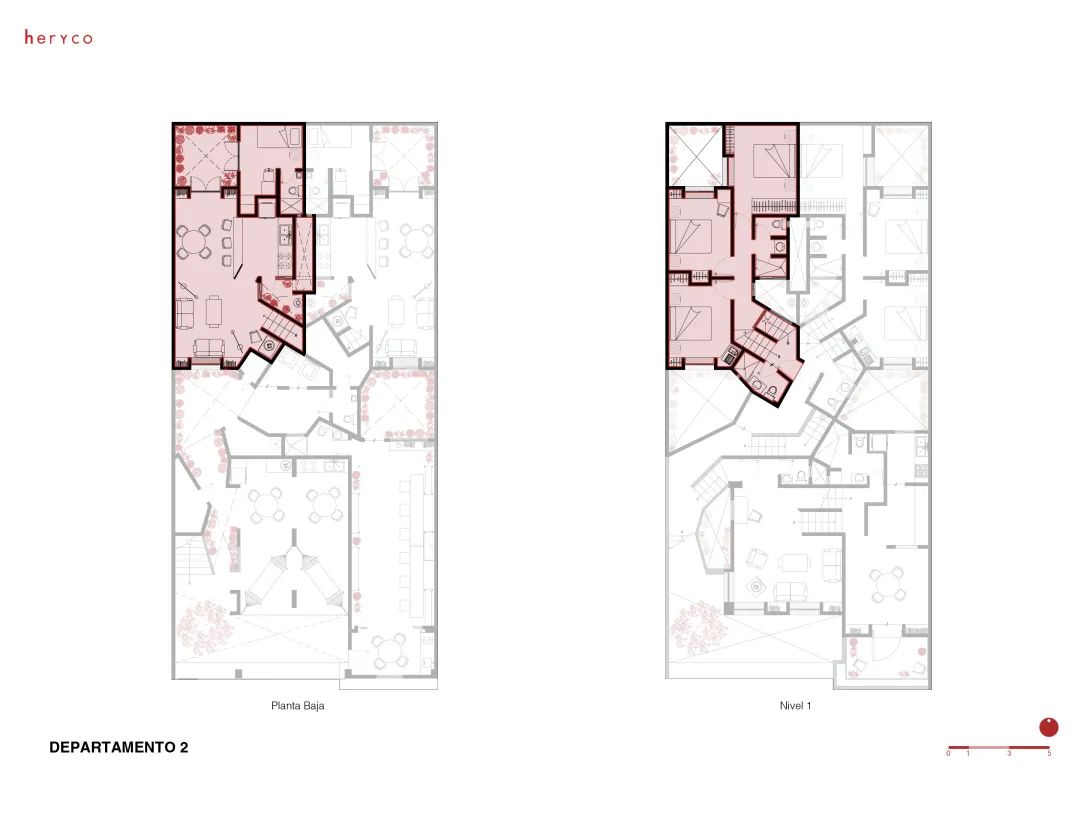
面临诸多挑战之下,改造通过彩色石灰灰泥、钢制细部、艺术品和家具赋予建筑年轻化的形象,打造出具有凝聚力的优雅的视觉效果。
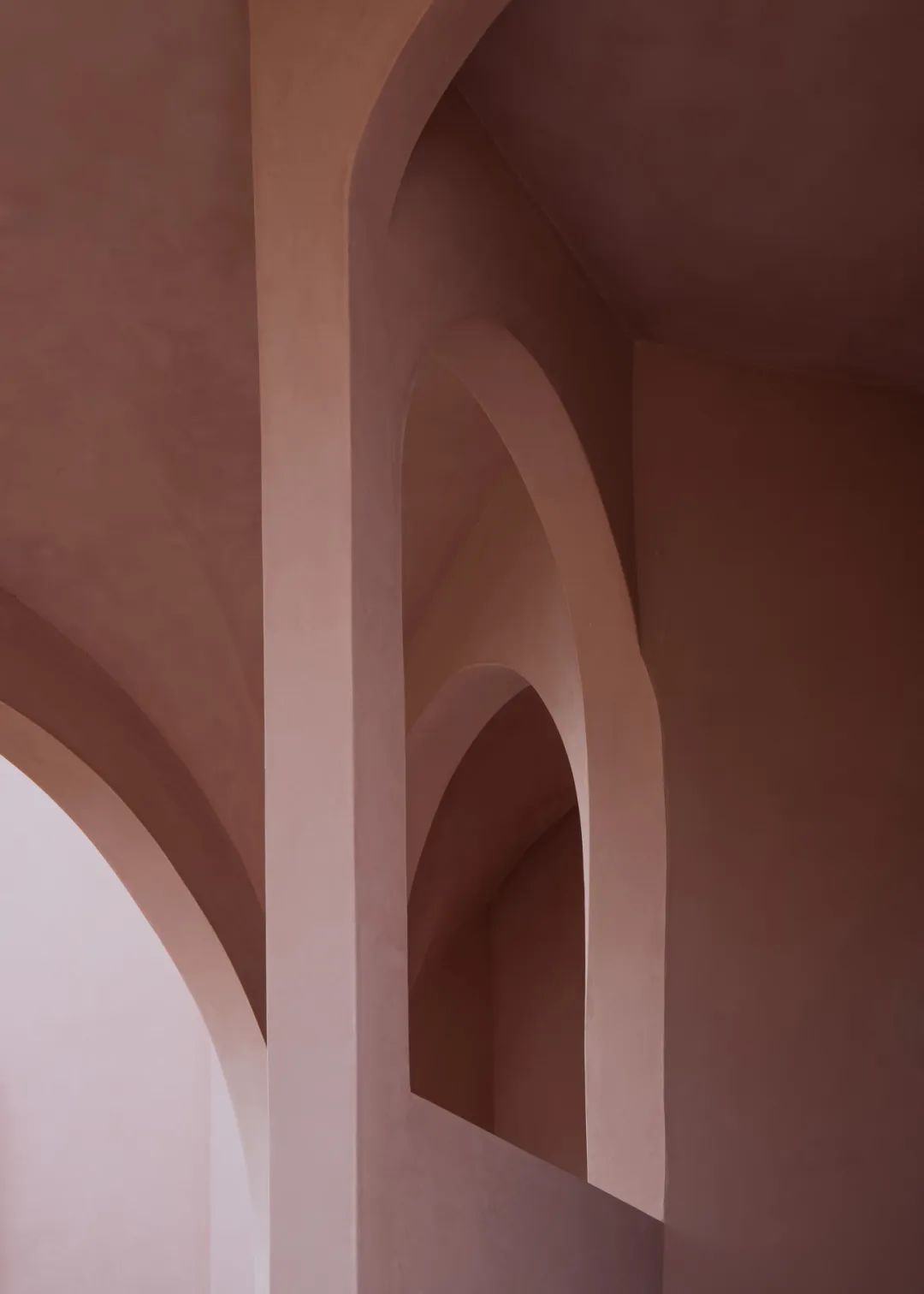
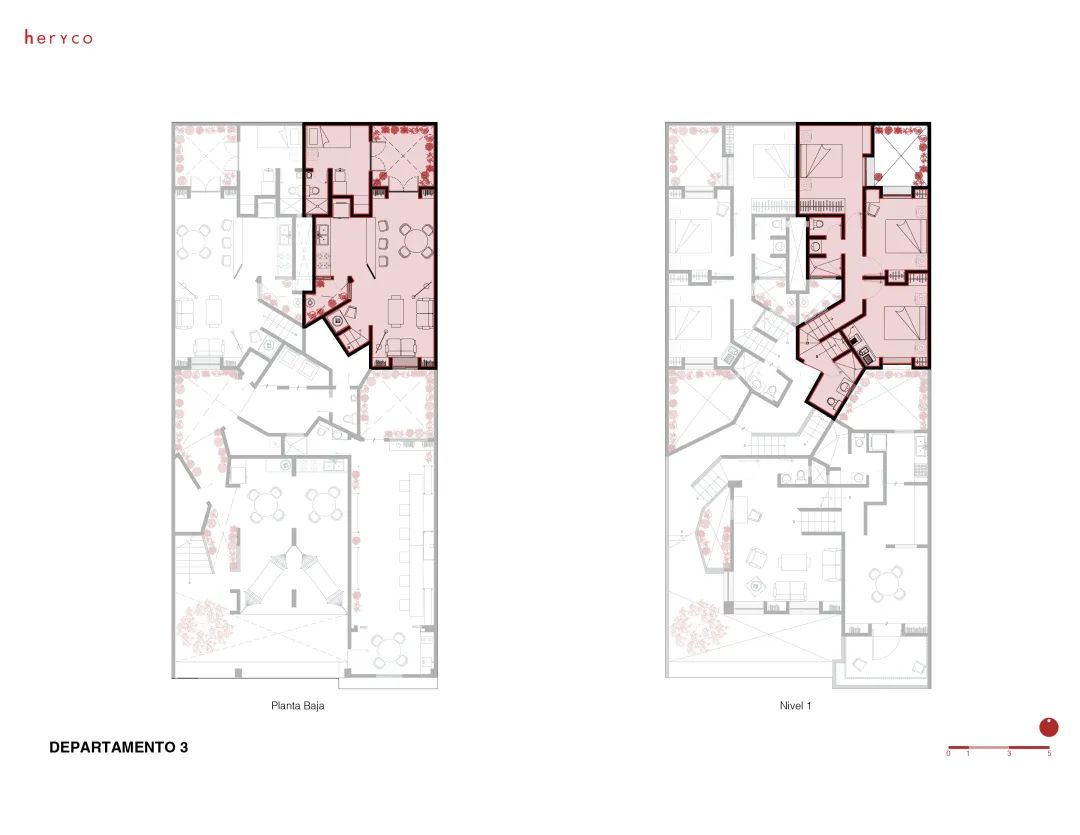
整个立面和庭院使用了“Nanocal”彩色石灰灰泥,建筑结构得到了加固,并对整个屋顶被侵蚀的板式结构进行剥除清洁、处理和加固。
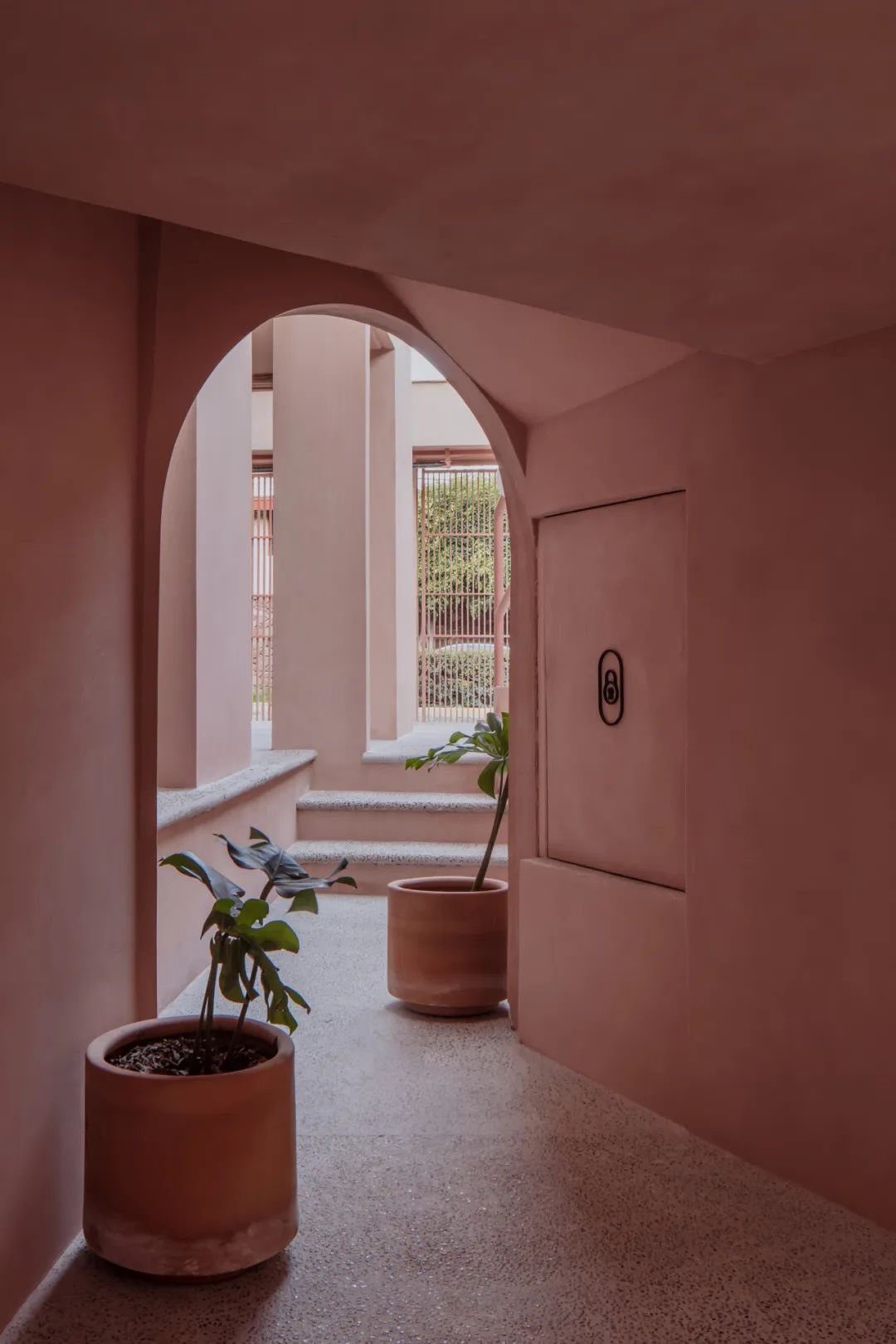
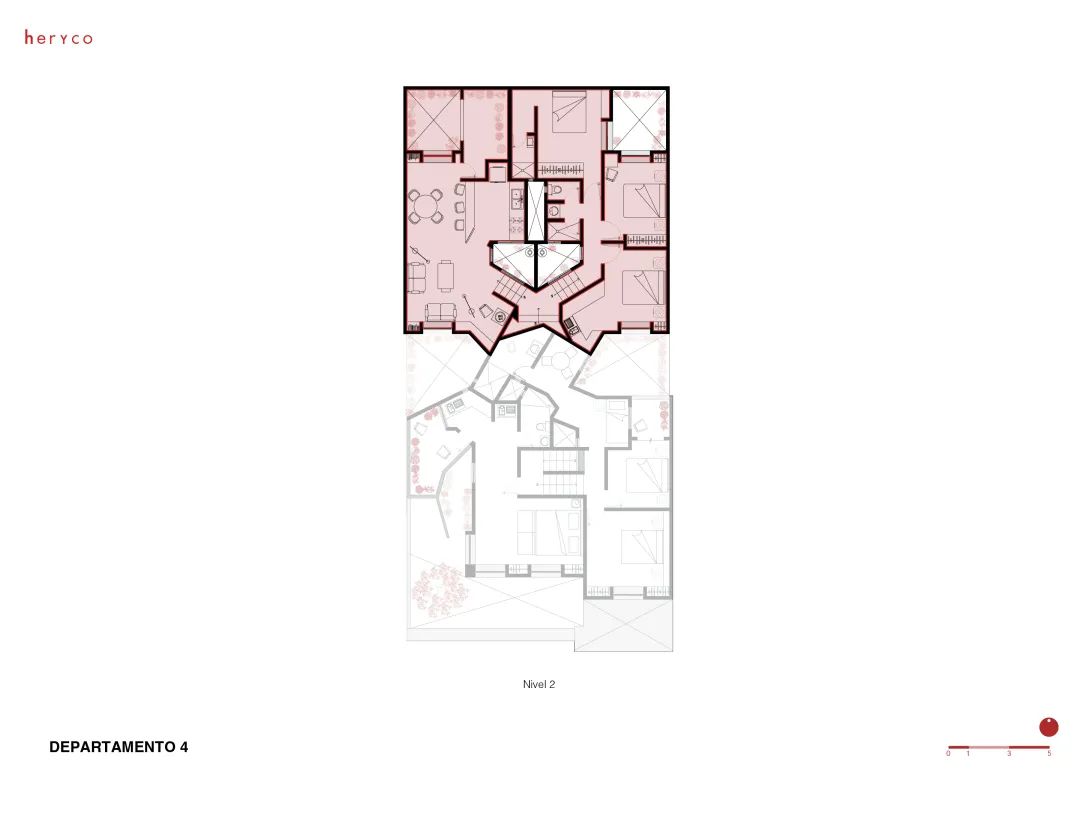
改造将居住的舒适度置于首位,安装了高能效的供暖系统,始终保证理想的水压,并开放了能够欣赏渡槽景观的露台,配以高品质的家具和床垫来以呈现令人放松的空间。
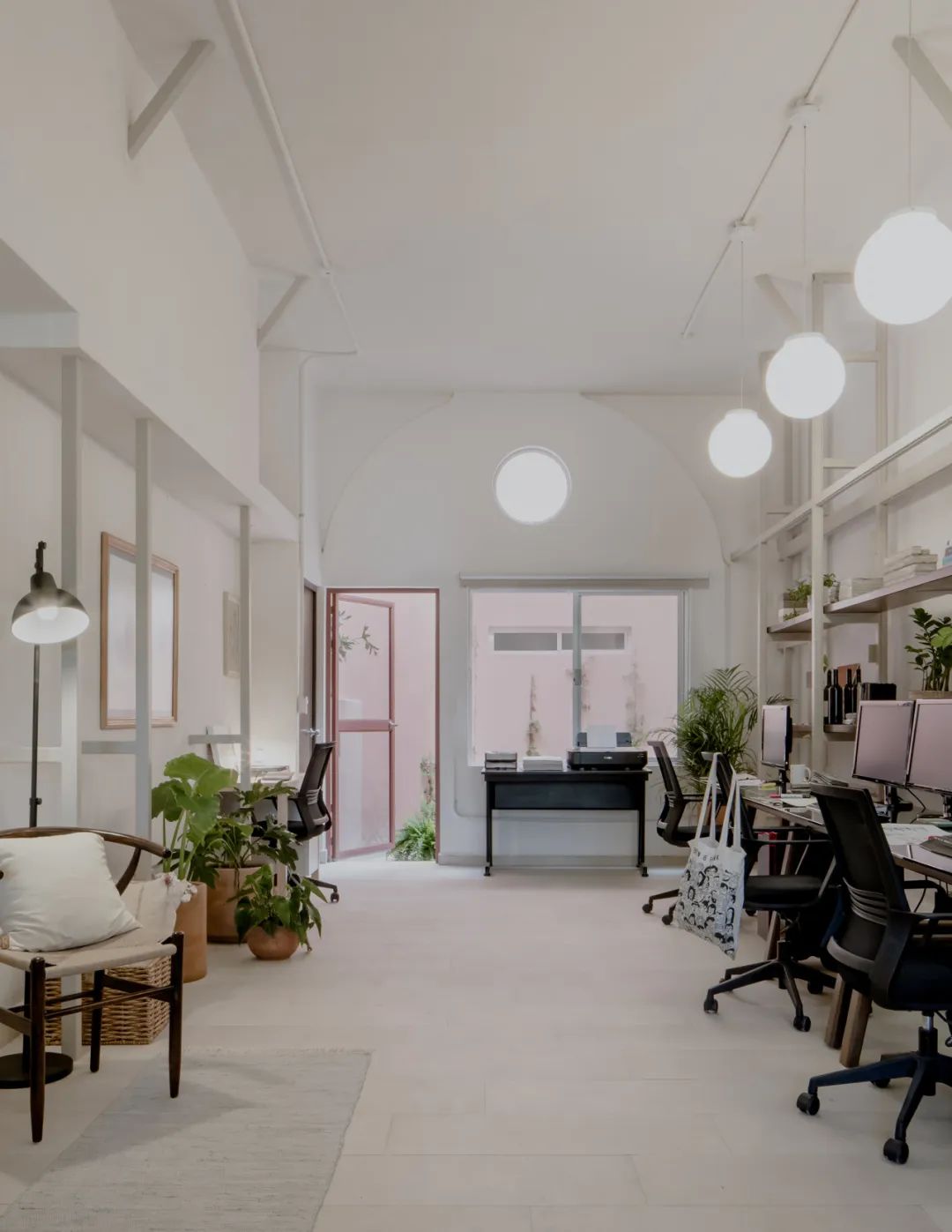
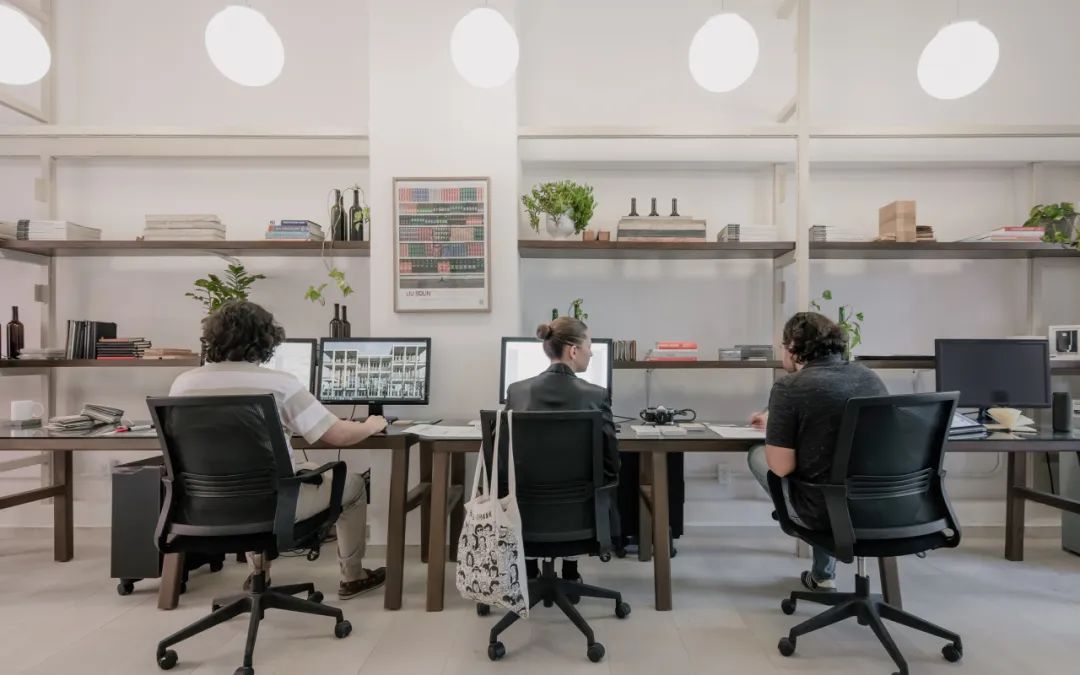
建筑师将多位墨西哥艺术家的作品整合其中,营造出独特而精致的氛围,为建筑增添当代美感。
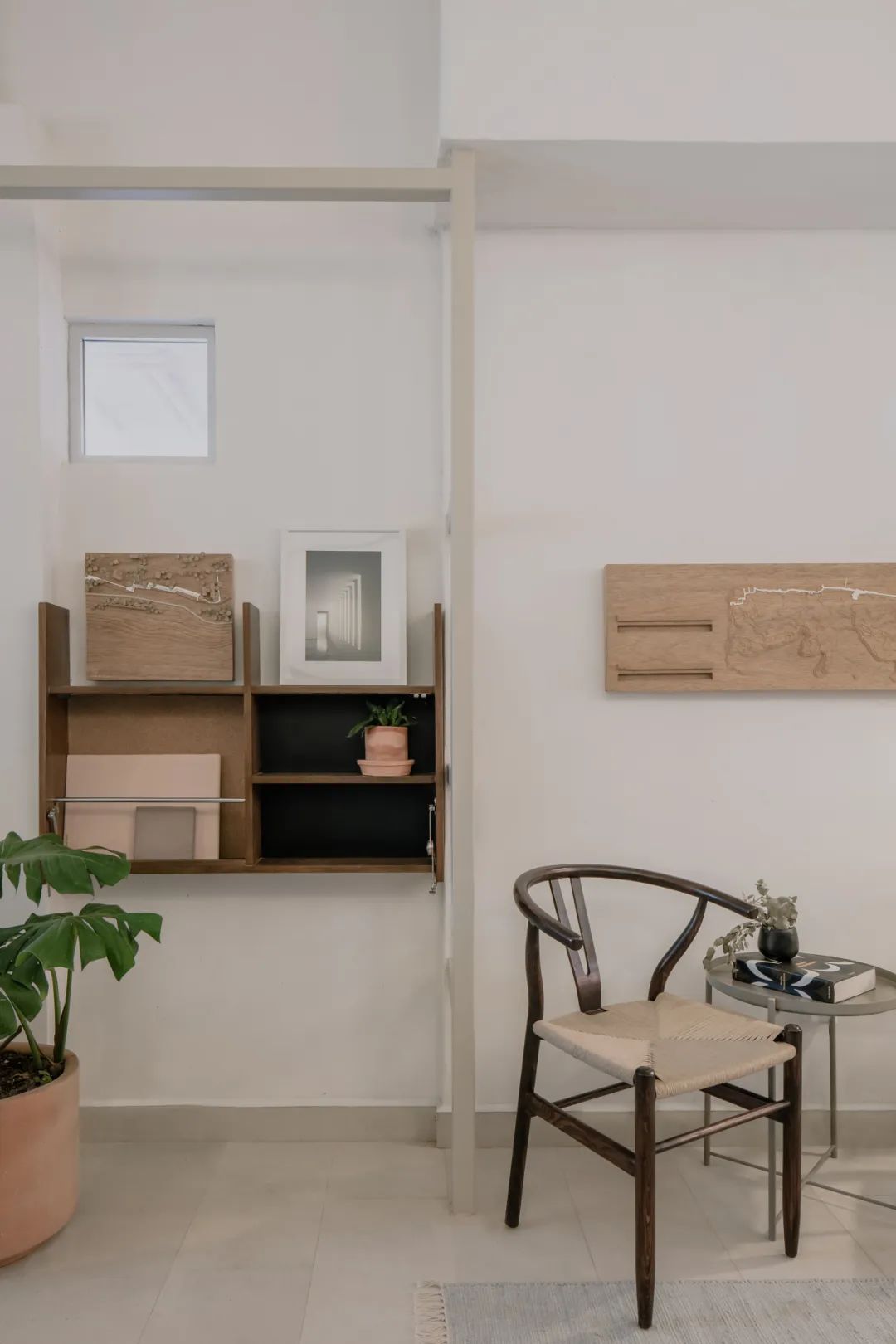
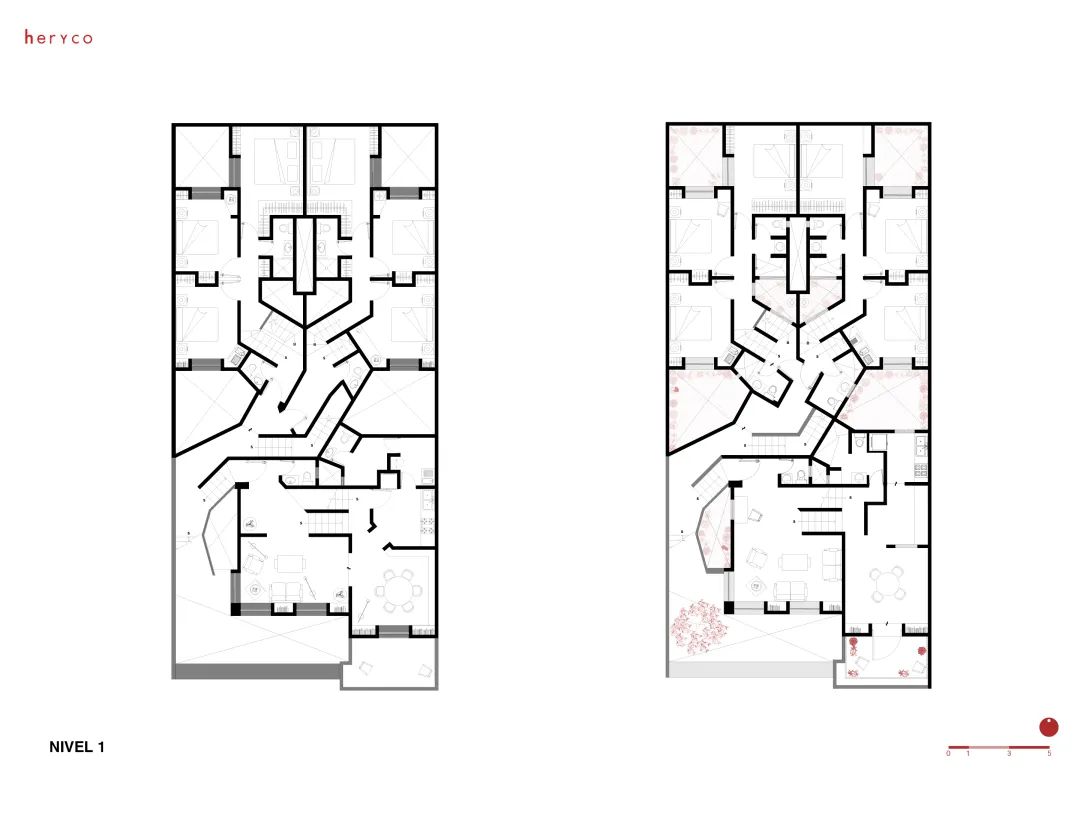
这一改造为改变建筑空间和提高人们生活质量竖立了很好的典范。此外,重新利用废弃建筑,将其改造成为适宜居住的功能空间,为城市做出了积极贡献。改造空置或废弃的建筑不仅可以解决住房短缺的问题,还有助于减轻土地使用的压力,防止城市的无节制扩张。
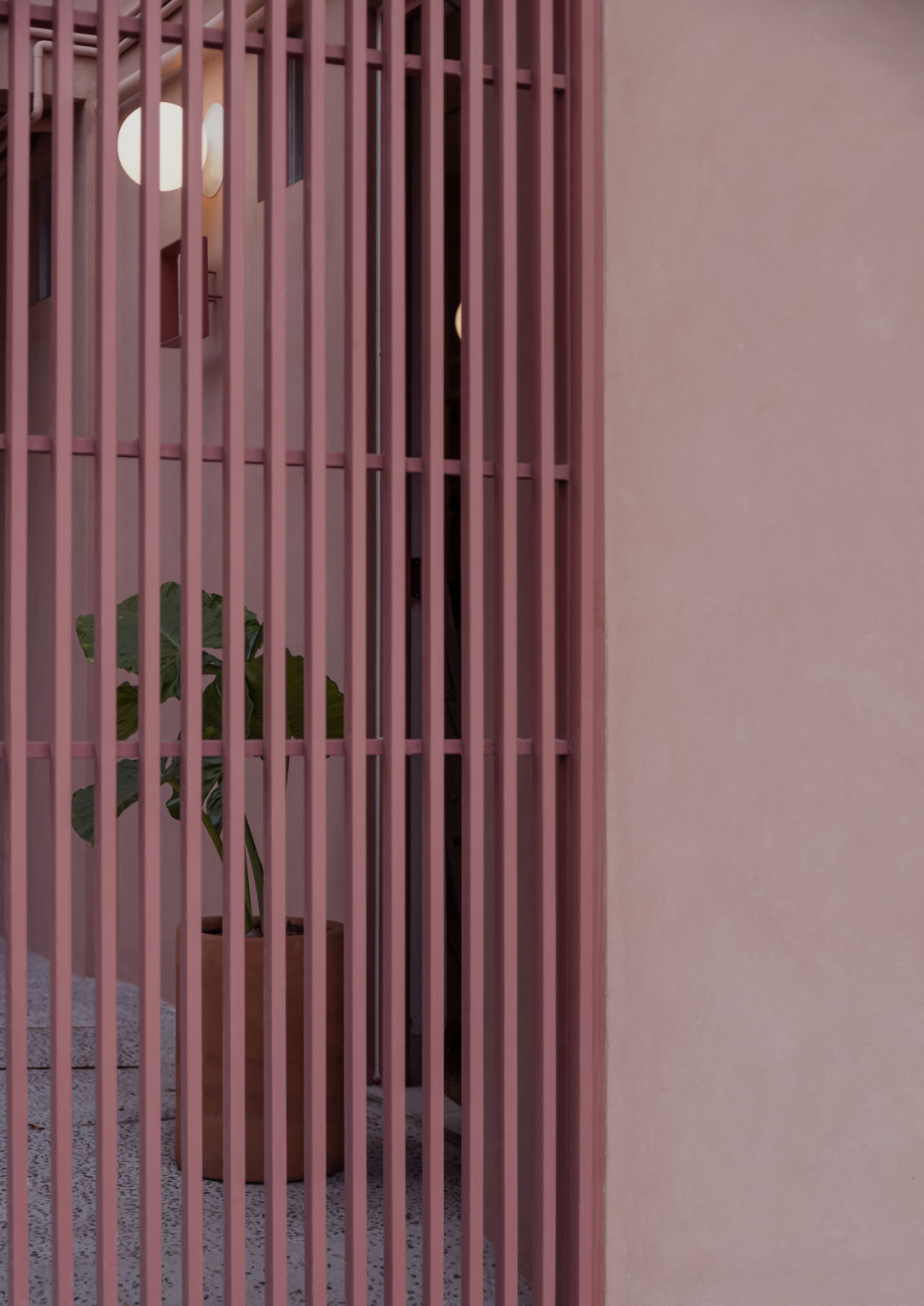
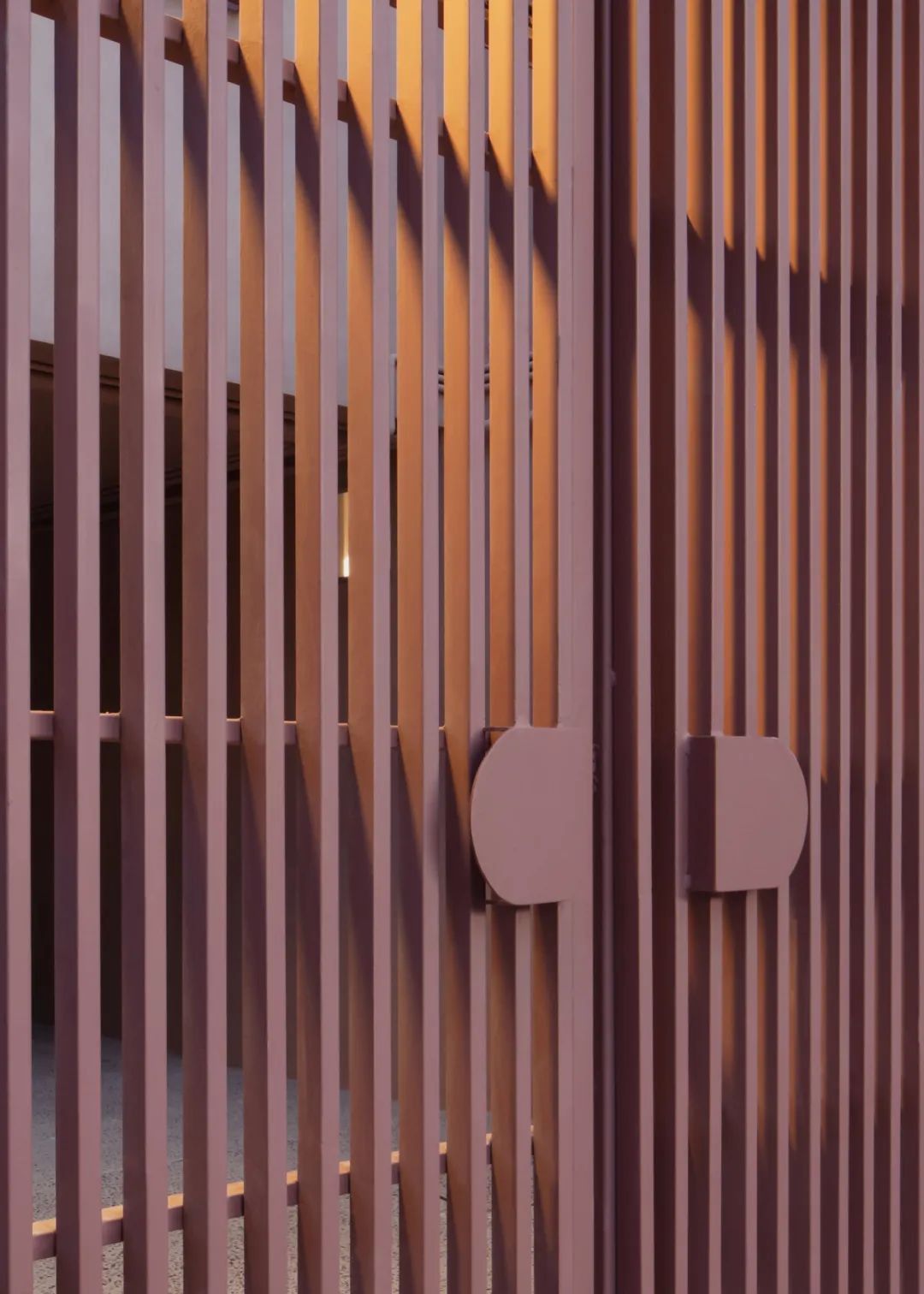
该项目体现了建筑改造为城市及其居民带来的积极影响。
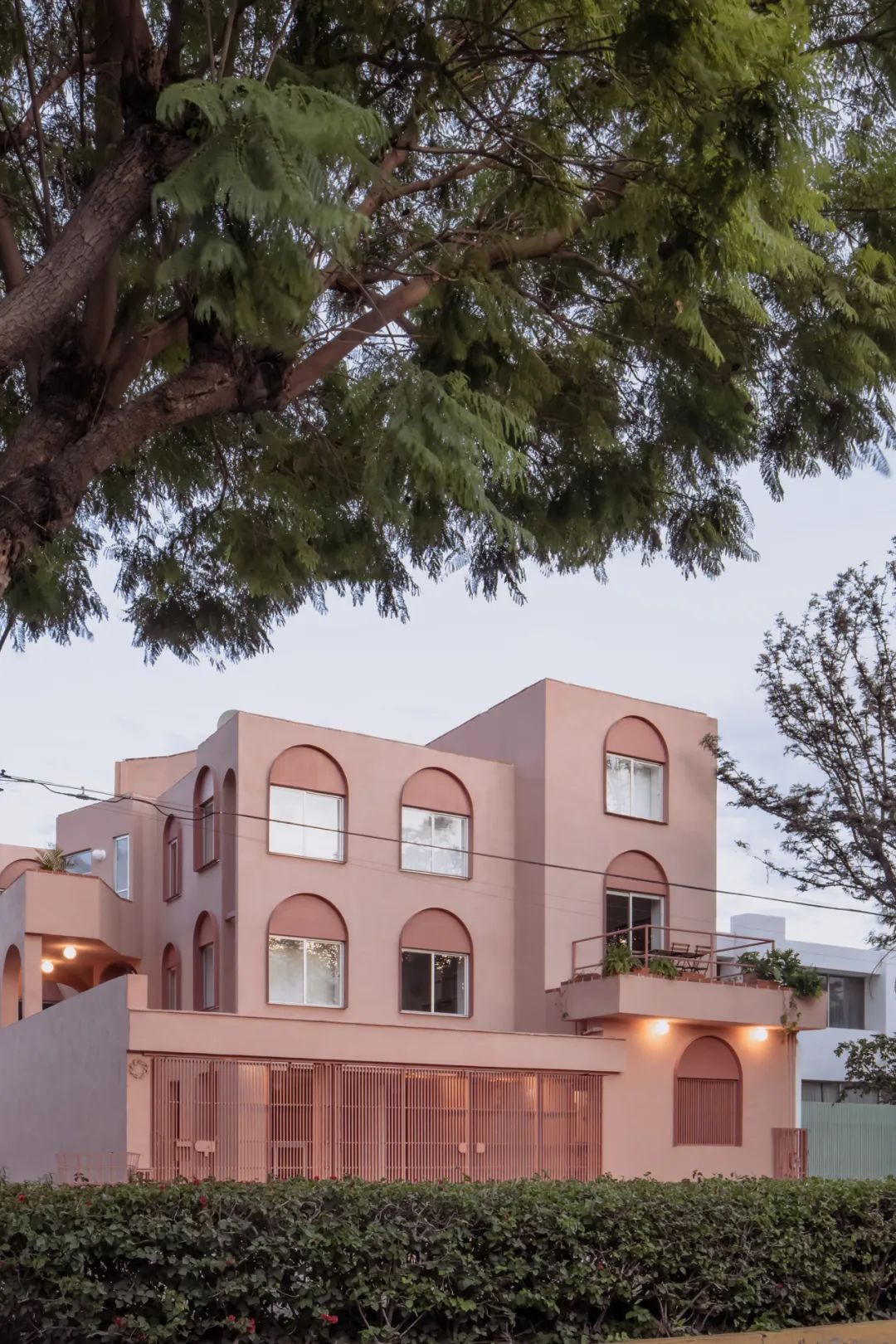
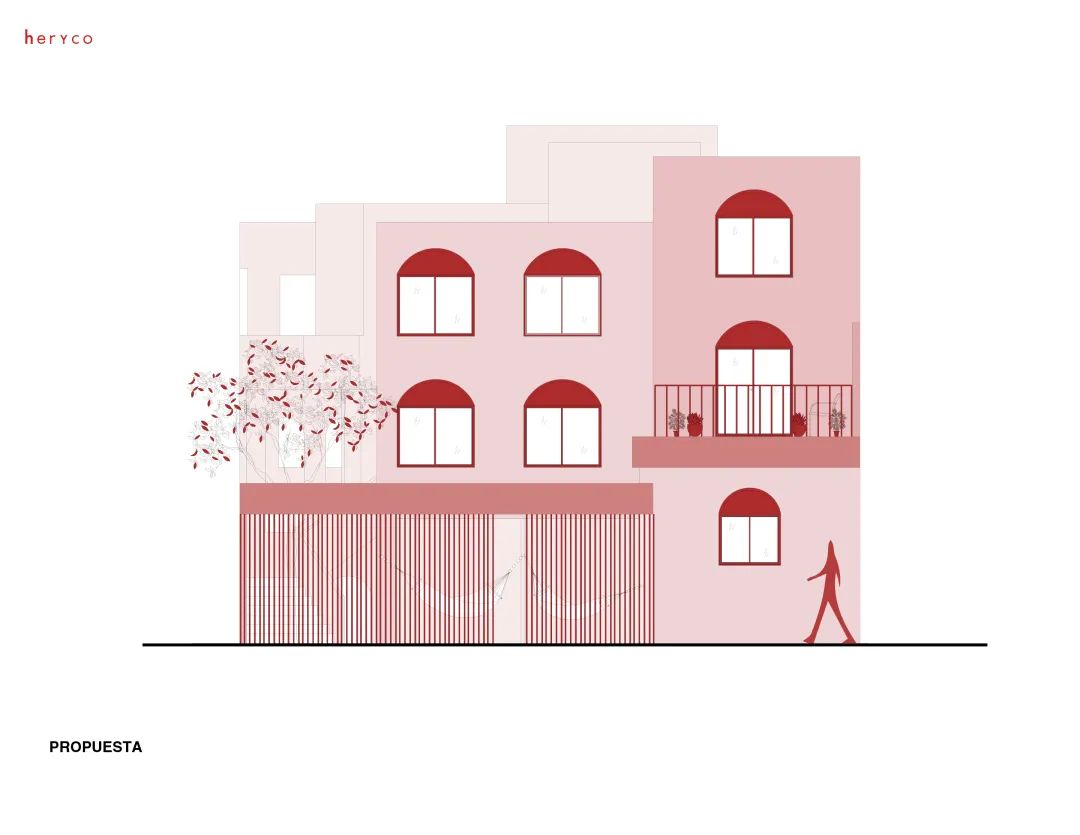
Carretas is a renovation project of an apartment building located in a residential, family-friendly, and pedestrian neighborhood in Queretaro, with proximity to and views of the iconic Aqueduct of Queretaro.
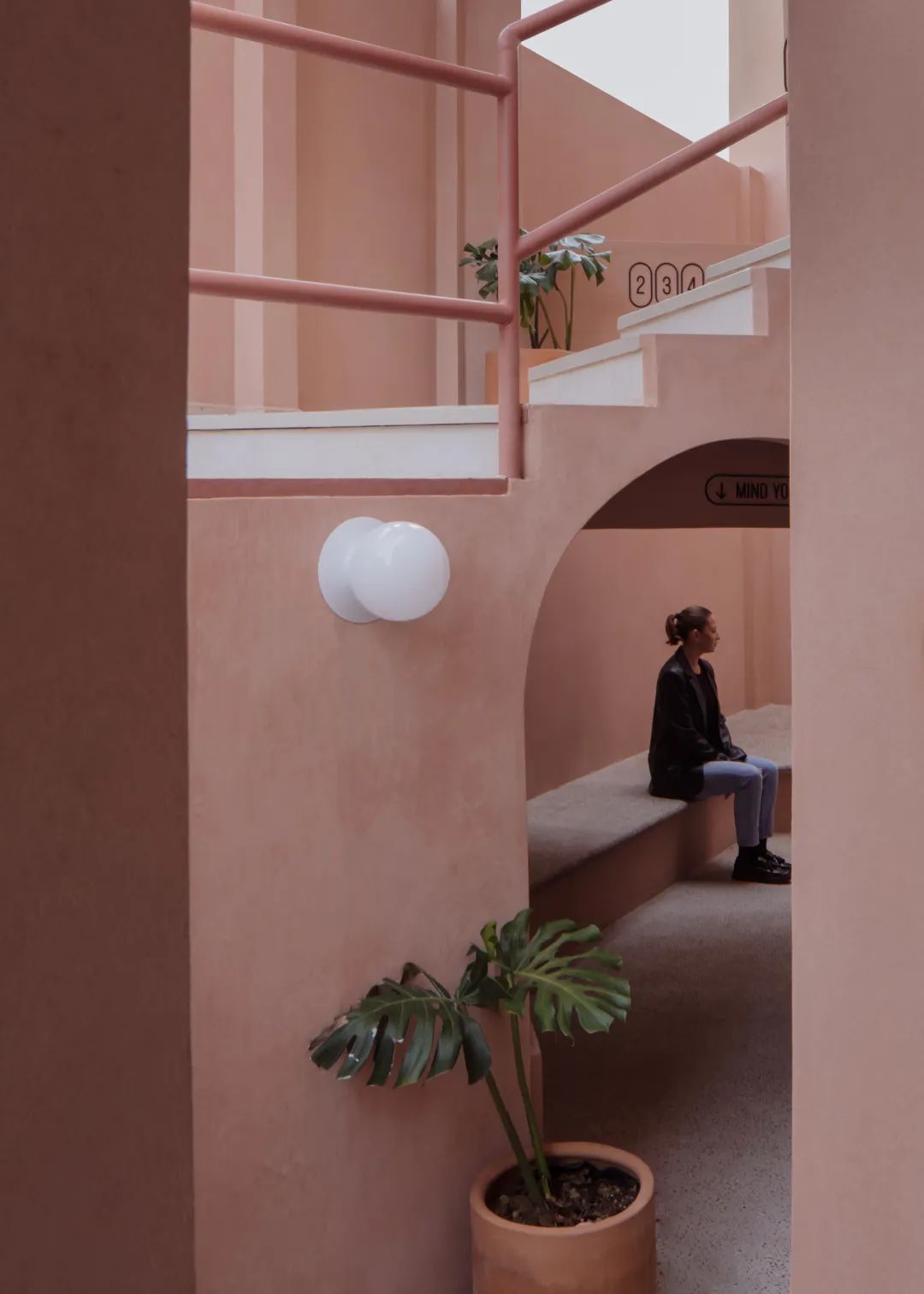
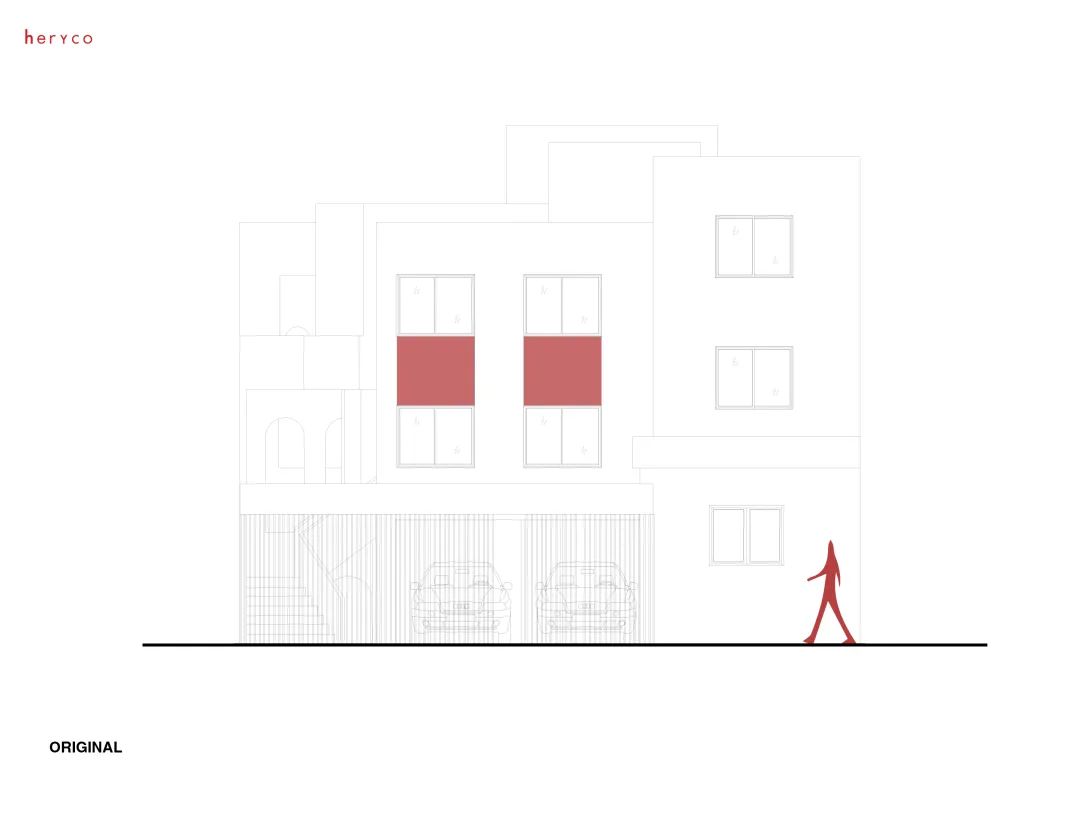
This building, originally constructed in the 90s, now features four spacious three-bedroom apartments, each with a study, ideal for families and professionals seeking a modern and functional space. Additionally, the ground floor of the building houses an architecture office, making it even more attractive with its direct connection to the street and serving as an anchor component in the building.
During the renovation of the building, we faced some unexpected challenges, such as the outdated construction system used for the building's structure. This system, based on steel beams and lightweight concrete slabs, limited our remodeling options and prevented us from demolishing partition walls. However, we managed to find an aesthetic solution by leaving the exposed steel beams uncovered, enhancing the spaciousness and natural lighting in the spaces.
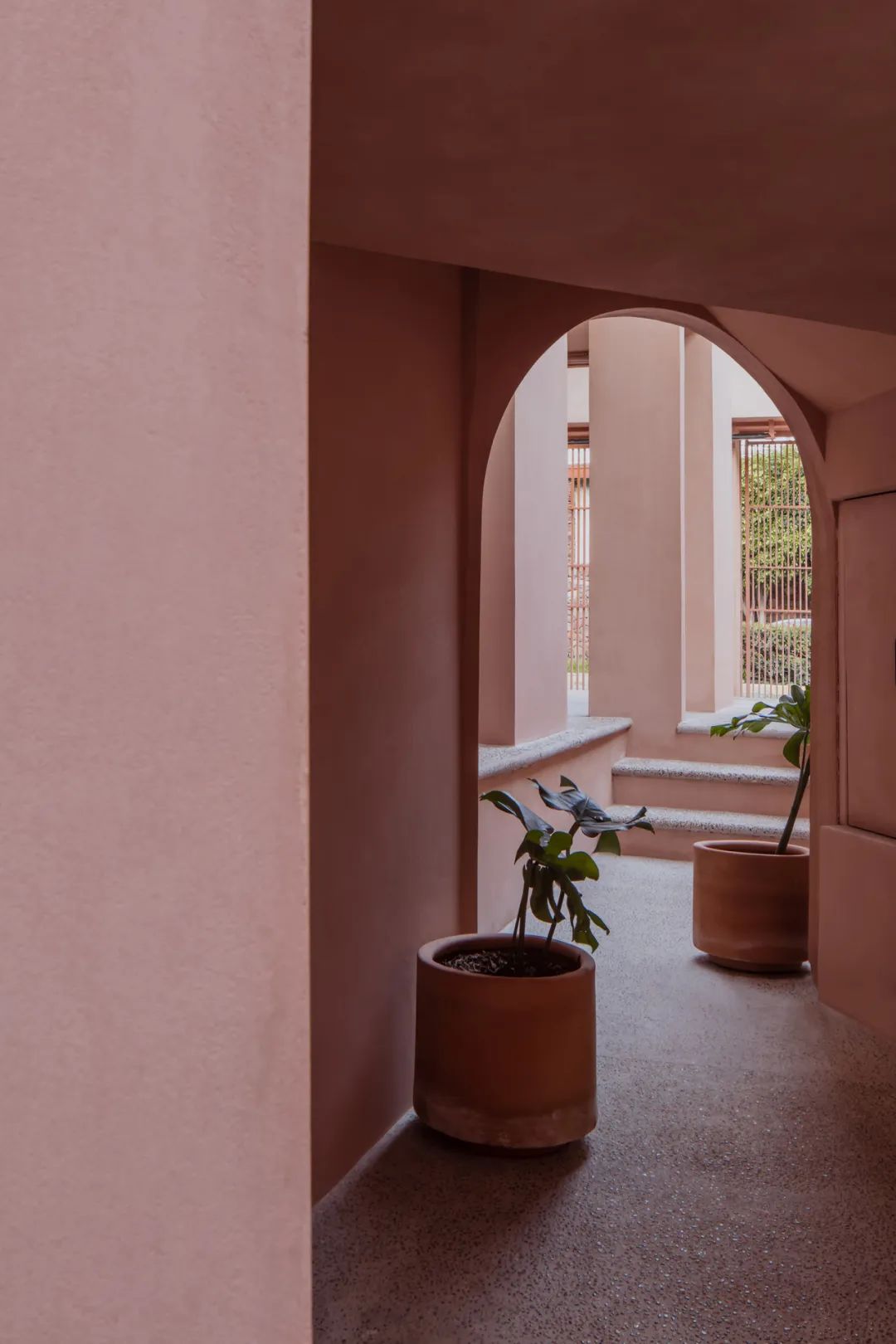
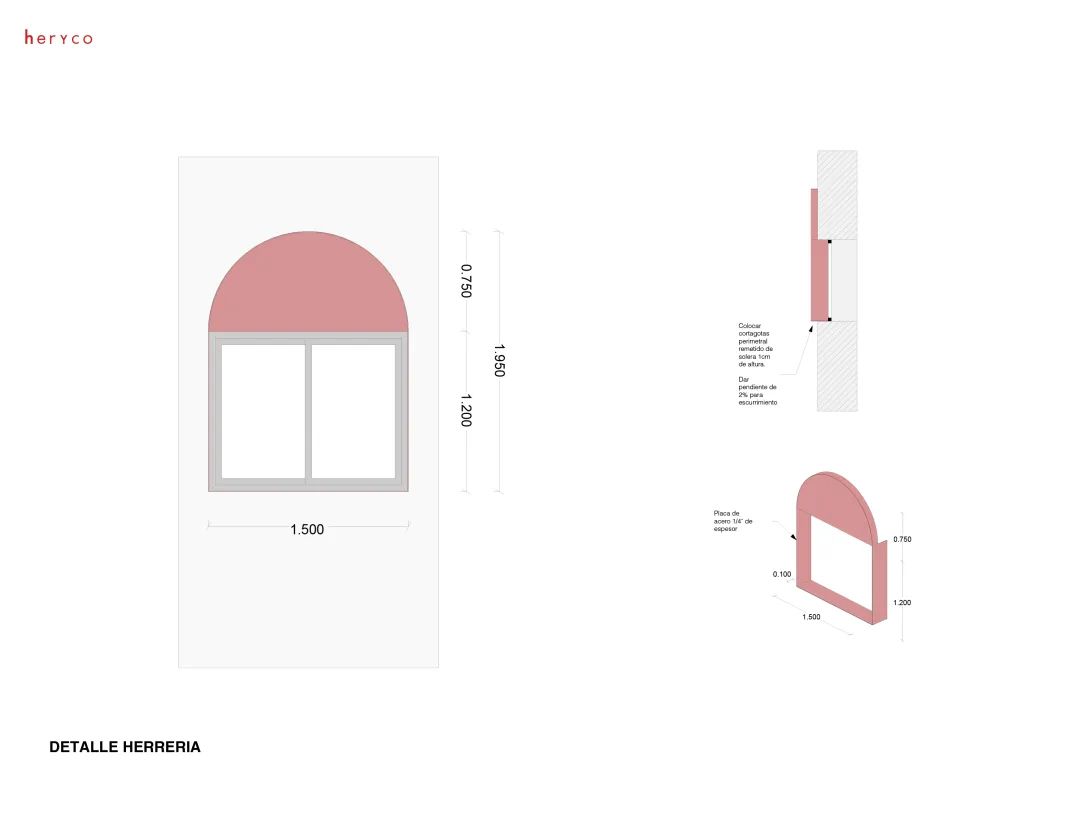
Despite these challenges, our goal was to give the building a more youthful image through the use of pigmented lime stucco, steel details, art, and furniture, creating a cohesive and elegant visual effect.
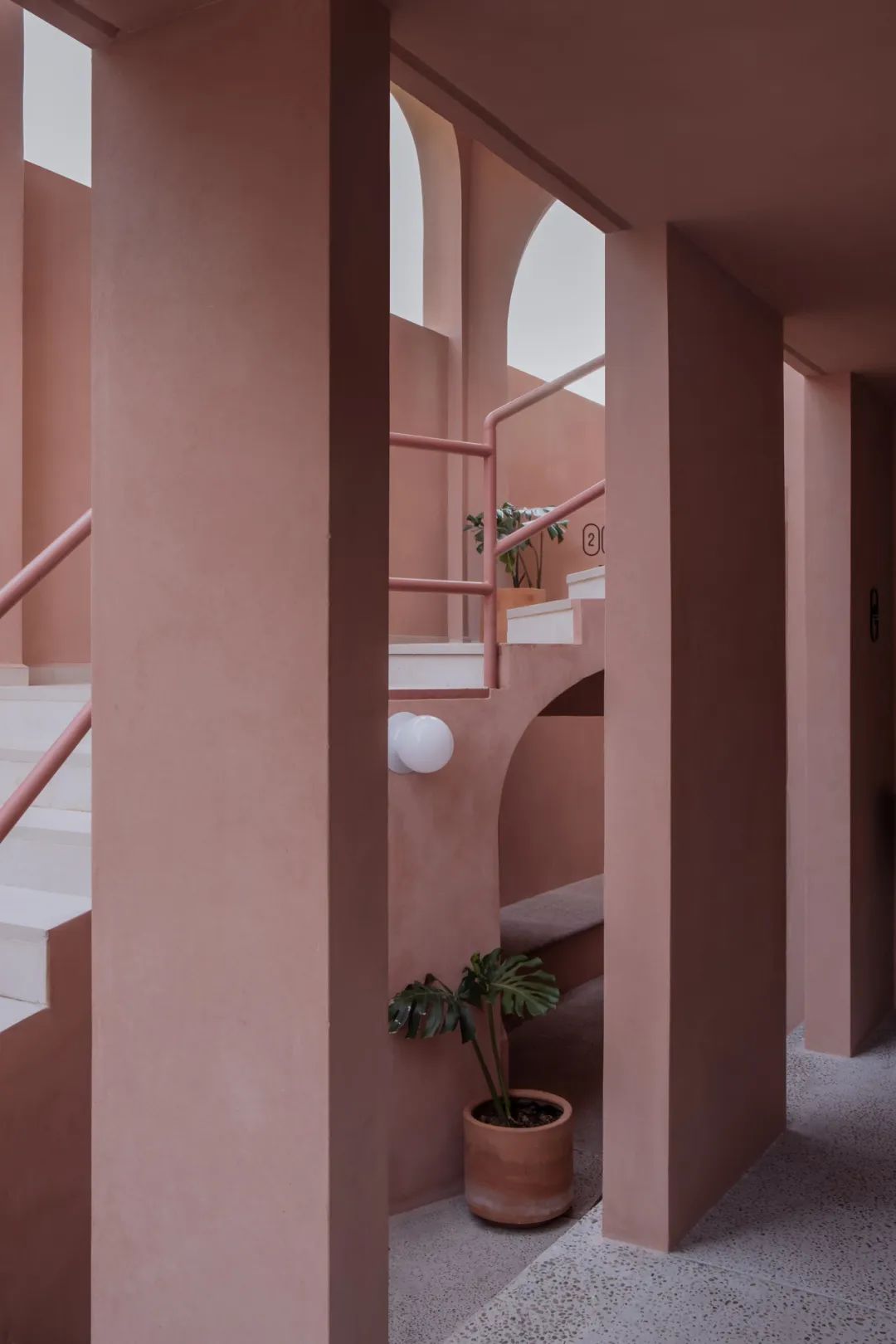
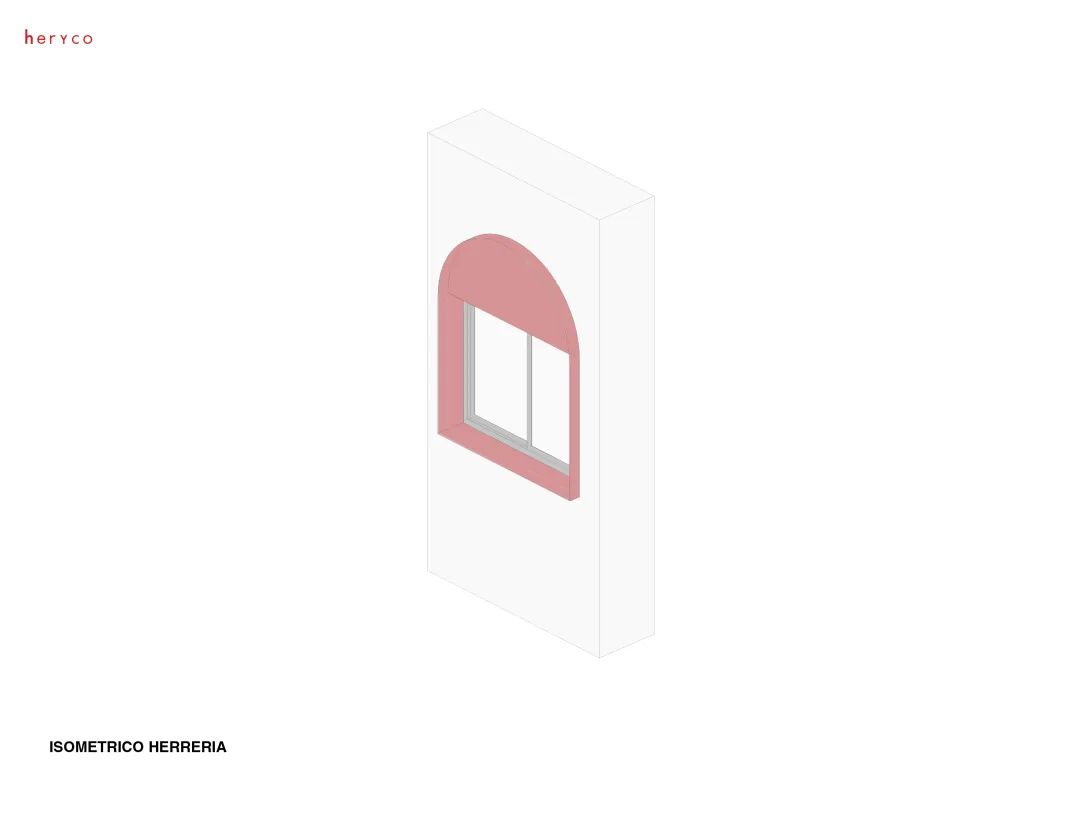
We used 'Nanocal' pigmented lime stucco for the entire facade and courtyards, and reinforced the building's structure, as the entire rooftop slab structure was corroded and required uncovering, cleaning, treating, and reinforcing from underneath.
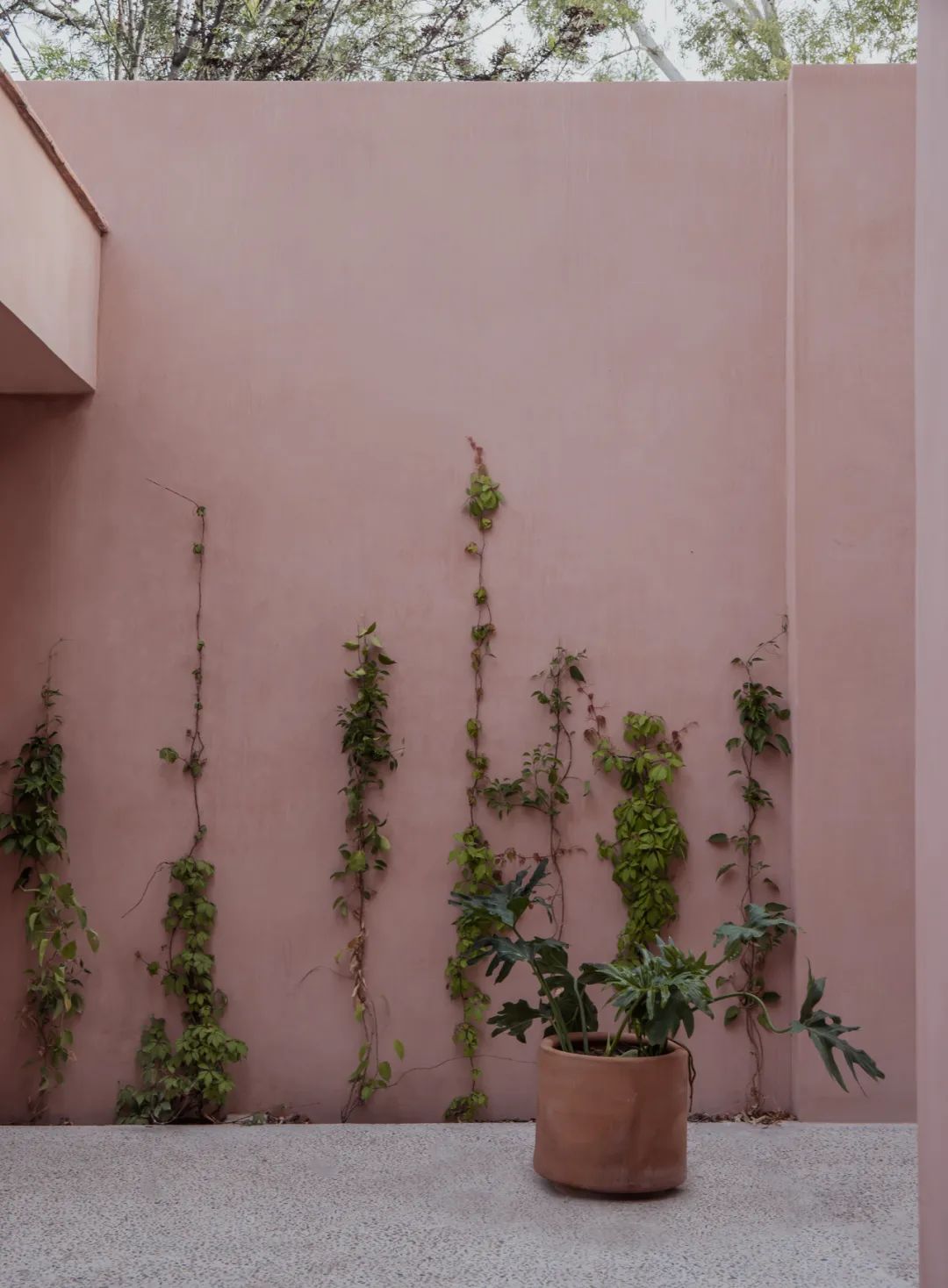
In this renovation, we prioritized the comfort of the residents by installing an efficient heating system and ensuring optimal water pressure at all times. We also opened up terraces to enjoy the views of the aqueduct and installed high-quality furniture and mattresses to guarantee rest and comfort for the residents.
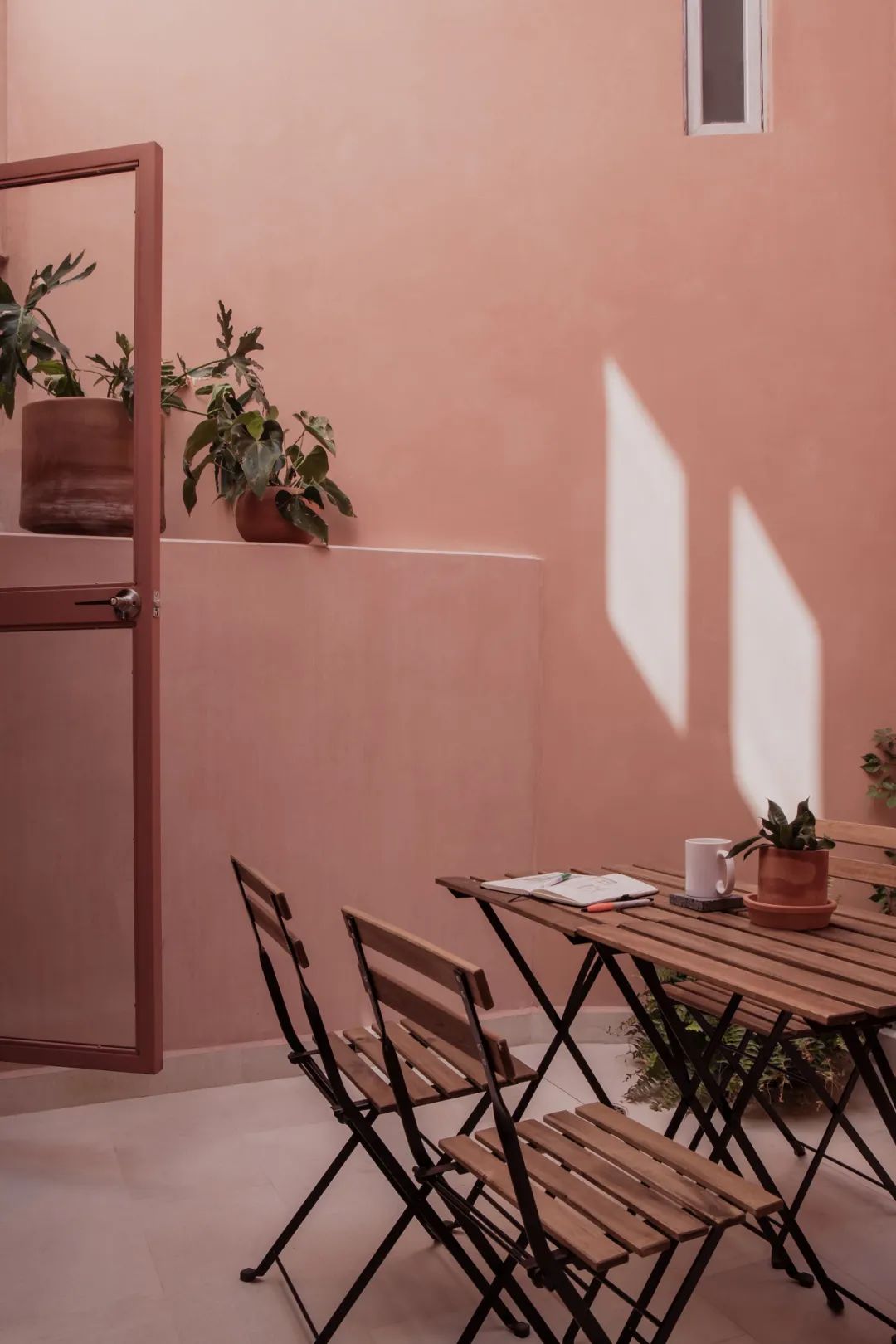
To complement the modern aesthetics of the building, we integrated artwork by various Mexican artists, creating a unique and sophisticated atmosphere.
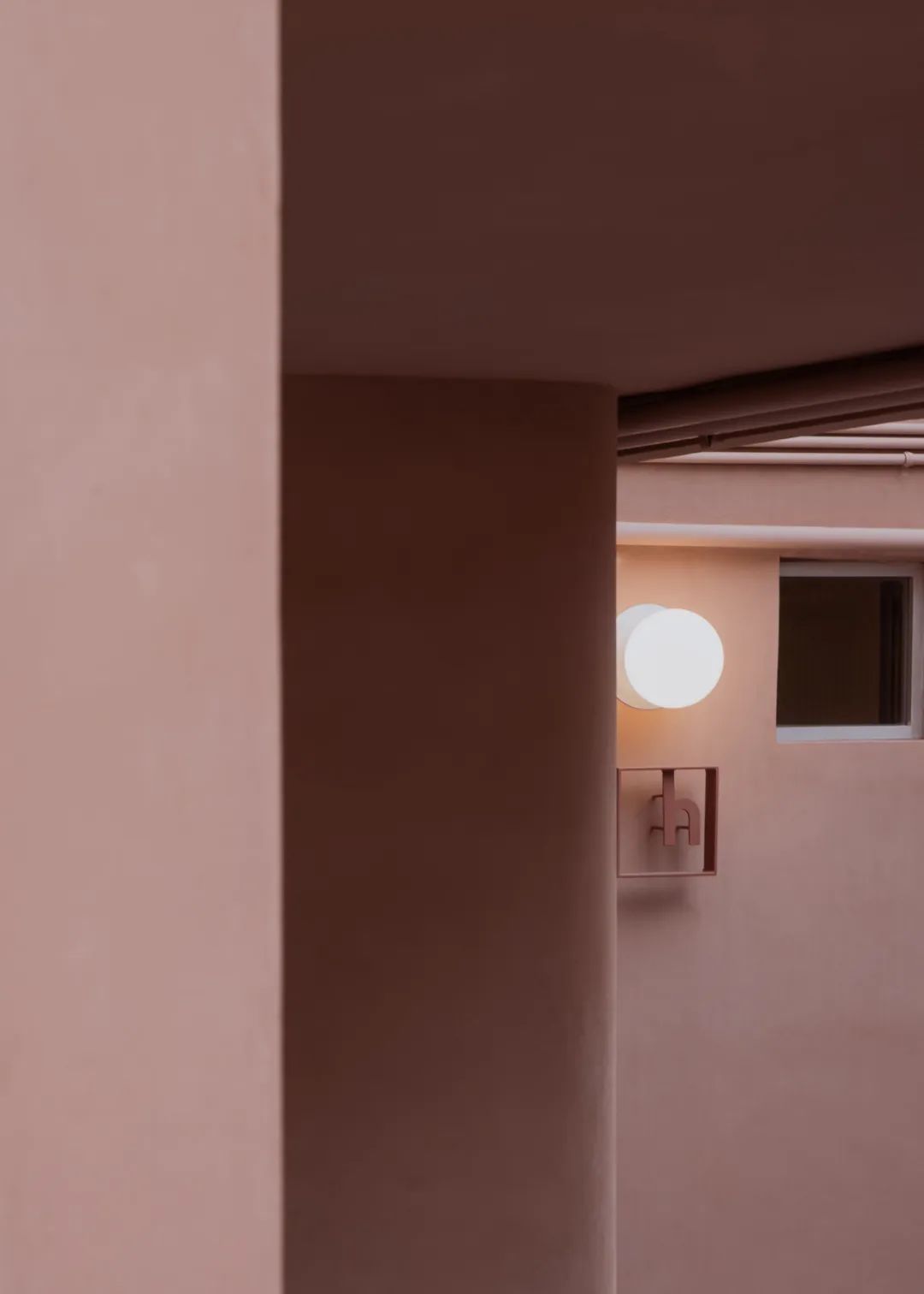
This renovation project is a great example of how architecture can transform spaces and improve people's quality of life. Moreover, this project represents a positive contribution to the city by reclaiming an abandoned building and transforming it into a habitable and functional space. The renovation of unused or abandoned buildings not only provides a solution to housing shortages but also reduces pressure on land use and prevents uncontrolled urban expansion.
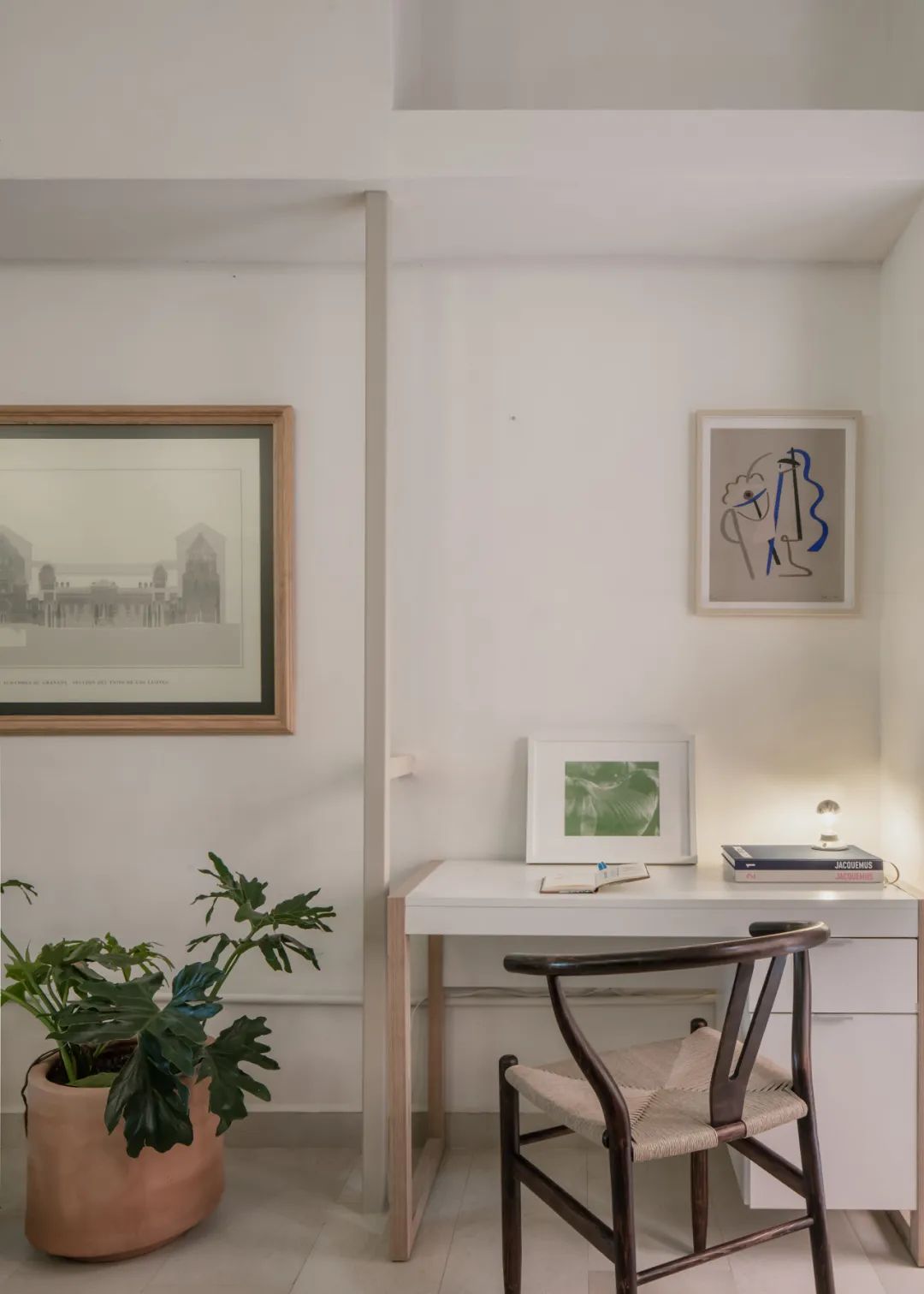
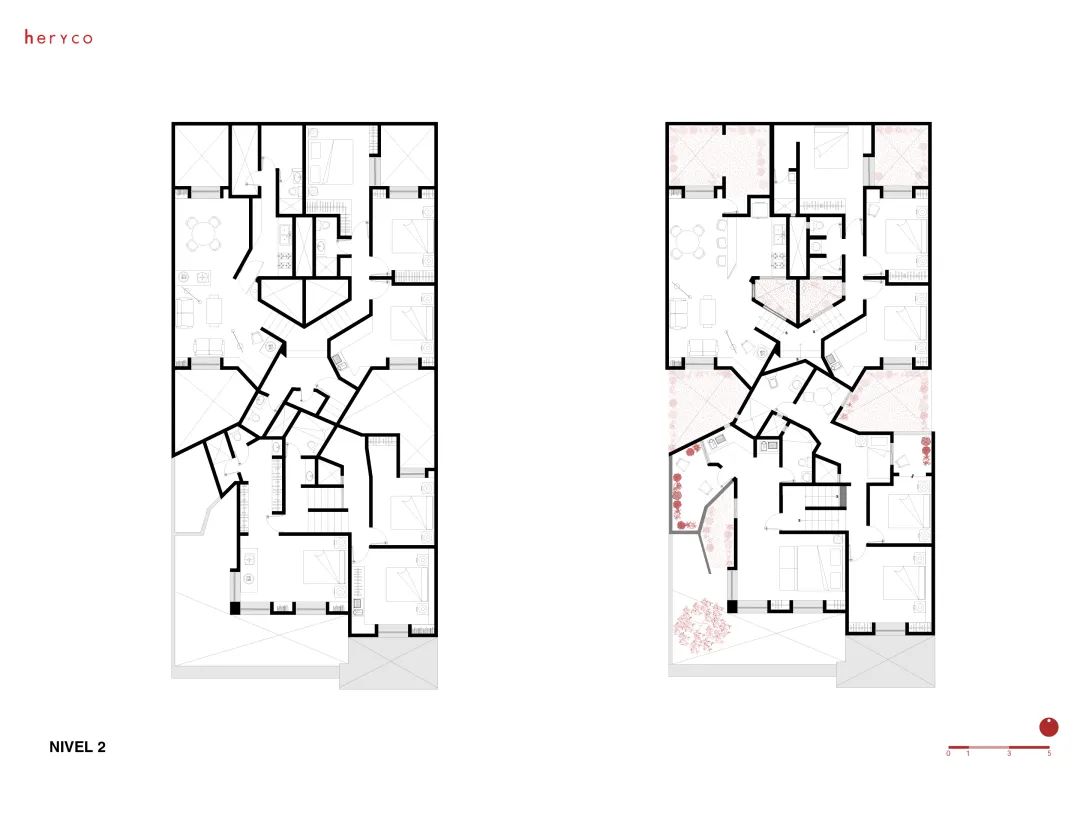
This project exemplifies how building renovation can have a positive impact on the city and its inhabitants.
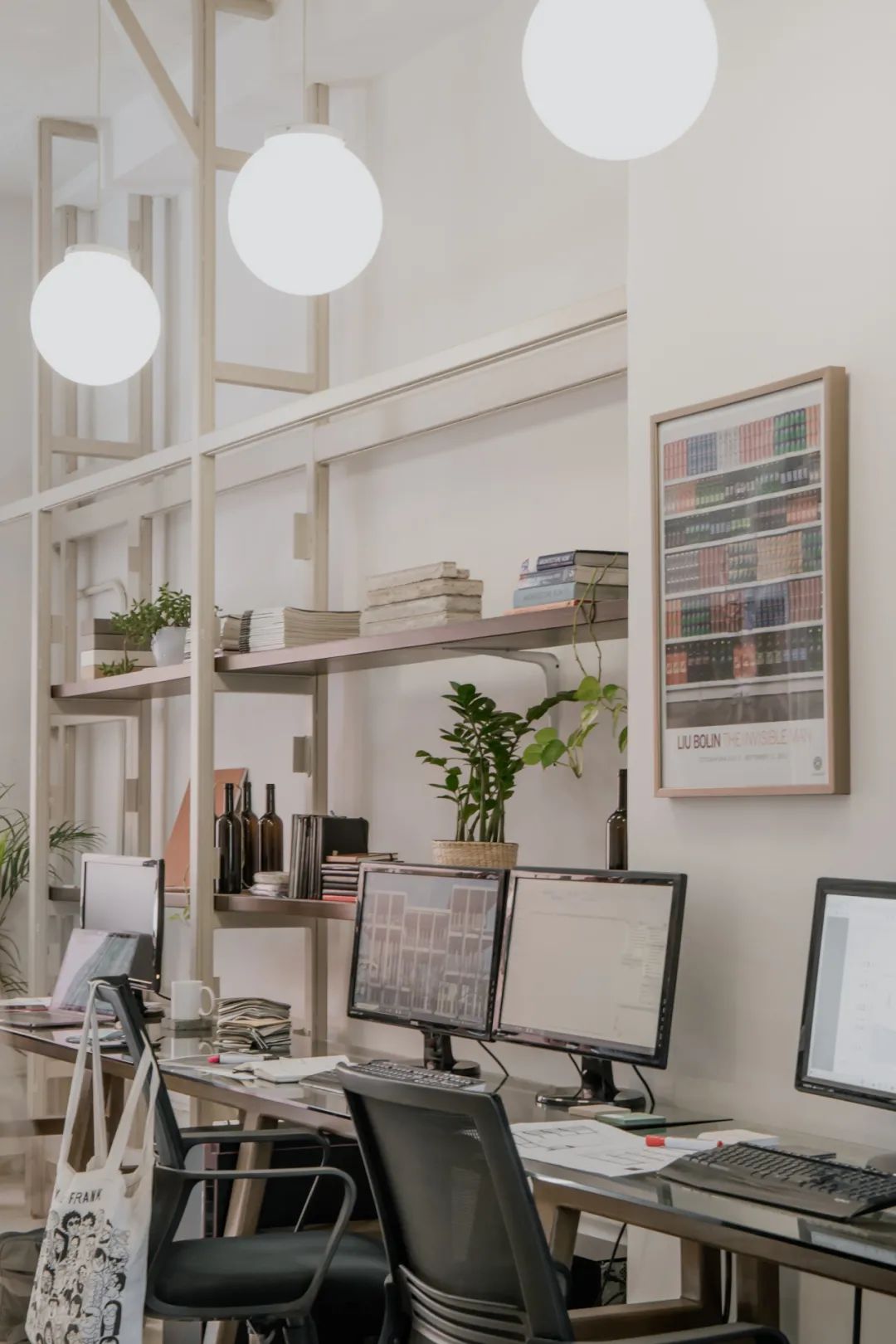
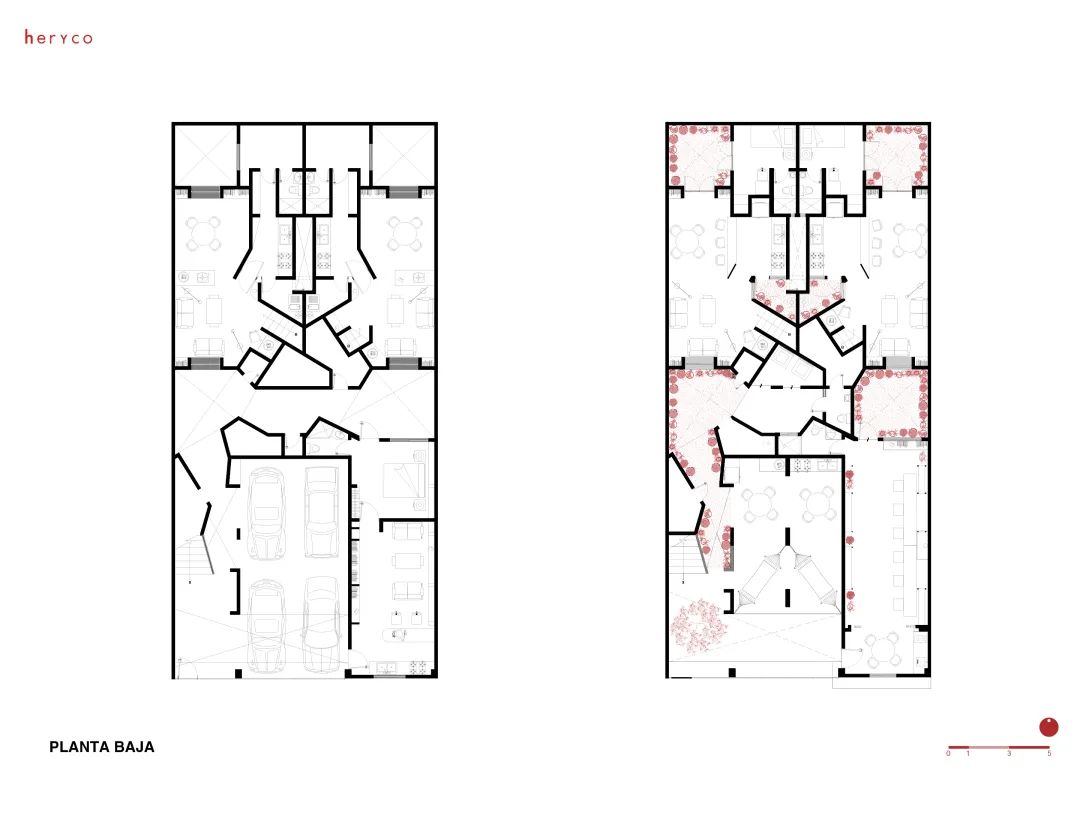

Project Name: Carretas
Office Name: Heryco
Office Website: www.heryco.mx
Social Media Accounts: heryco.mx
Lead Architects: Luis Carlos Aguilar González
Firm Location: Querétaro, México
Completion Year: 2023
Gross Built Area (m2/ ft2): 550m2
Project Location: Carretas, Querétaro, México
Program / Use / Building Function: Residential / Airbnbn
Photo Credits: Ariadna Polo Fotografía
Photographer's Website: https://www.ariadnapolo.com/
· END ·

