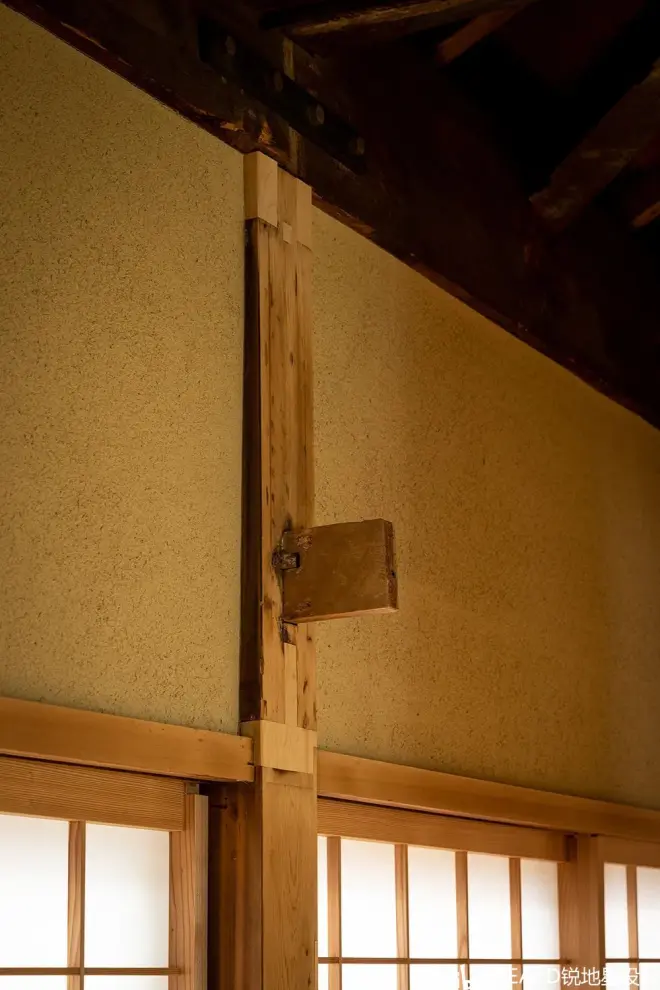Renewal-Zone:新vs旧,日本历史街区中重赋时光之美 ∣ 德川町会所
打开www.RENEWAL-ZONE.com了解更多

曾经的名古屋城下武士宅邸林立,如今鲜少有分布细致的建筑保留着昔日遗迹。尽管如此,这里依然保留着以德川美术馆所在的德川园为中心的历史街区的氛围。

Photo credit: Yasuo Hagiwara

Photo credit: Yasuo Hagiwara

Photo credit: Yasuo Hagiwara

Photo credit: Yasuo Hagiwara

Photo credit: Yasuo Hagiwara
项目从设计到完成历时近三年半时间,是在该地区角落的一处场地上打造的公司会所。原有的住宅是业主的出生地,如今作为业主公司的会所使用。项目对旧建筑进行更新改造,赋予抗震性能并对功能进行提升。

Photo credit: Yasuo Hagiwara

Photo credit: Yasuo Hagiwara

Photo credit: Yasuo Hagiwara

Photo credit: Yasuo Hagiwara
会所由四栋建筑组成。位于中心位置的主楼北侧处增加了茶室和储藏室,毗邻街道新建了府邸大门与办公室。主建筑是拥有70年悠久历史的两层木质房屋,保留着传统日式民居的风格。

Photo credit: Yasuo Hagiwara

Photo credit: Yasuo Hagiwara

Photo credit: Yasuo Hagiwara

Photo credit: Yasuo Hagiwara

Photo credit: Yasuo Hagiwara
位于一楼的两室榻榻米房是主客房,建筑师委托一位玻璃艺术家为这个房间设计了室内外的灯饰。

Photo credit: Yasuo Hagiwara

Photo credit: Yasuo Hagiwara

Photo credit: Yasuo Hagiwara

Photo credit: Yasuo Hagiwara

Photo credit: Yasuo Hagiwara
曾作为主人家庭的私人空间所用的二楼,如今被划分为几处小型区域。人们很难从房屋外观上想象到室内地板、墙壁和天花板的现代风格。

Photo credit: Yasuo Hagiwara

Photo credit: Yasuo Hagiwara

Photo credit: Yasuo Hagiwara

Photo credit: Yasuo Hagiwara

Photo credit: Yasuo Hagiwara
这里被改造成展示空间,陈列业主收藏的茶具与挂轴。原有的栗木地板仍更换为栗木材质。天花板拆除后,阁楼显露出来,赋予了空间老房子独有的特色。

Photo credit: Yasuo Hagiwara

Photo credit: Yasuo Hagiwara

Photo credit: Yasuo Hagiwara

Photo credit: Yasuo Hagiwara

Photo credit: Yasuo Hagiwara

Photo credit: Yasuo Hagiwara
主建筑北侧增设的茶室由日本顶尖的Nakamura Gaiji建筑公司打造。茶道室以传统方法建造。除茶室之外,新建的两层储藏室为木制结构,其中一层是服务茶道和宾客的厨房。

Photo credit: Yasuo Hagiwara

Photo credit: Yasuo Hagiwara

Photo credit: Yasuo Hagiwara

Photo credit: Yasuo Hagiwara

Photo credit: Yasuo Hagiwara
沿道路新建的办公室成为了会所的大门,鉴于这种标志性作用,这座建筑需要融入所在的历史街区,并对公司的形象进行彰显与提升。此外,建筑还需要设有风雨门廊、司机休息室、洗手间和办公室。

Photo credit: Yasuo Hagiwara

Photo credit: Yasuo Hagiwara

Photo credit: Yasuo Hagiwara

Photo credit: Yasuo Hagiwara

Photo credit: Yasuo Hagiwara
建筑师为其构想了传统的Nagayamon门。为了让设计和结构能够历经数百年,柱子和横梁等重要的结构元素均选择暴露在外。建筑师尝试打造一种既传统又现代的设计,为每一块木材指定尺寸的同时,对无法用于住宅体量的木头数量而不安,然而想象到组装后的样子最令人振奋。

Photo credit: Yasuo Hagiwara

Photo credit: Yasuo Hagiwara

Photo credit: Yasuo Hagiwara

Photo credit: Yasuo Hagiwara

Photo credit: Yasuo Hagiwara
在实际组装时,建筑师一度对陌生的建筑架构感到困惑,随着时间的推移,他开始相信赋予的尺寸是正确的。待建筑到达其最美的时期,建筑师早已逝去。现在所能做的就是祈祷这座建筑在遥远的未来能够被许多的爱环绕。

Photo credit: Yasuo Hagiwara

Photo credit: Yasuo Hagiwara

Photo credit: Yasuo Hagiwara

Photo credit: Yasuo Hagiwara

Photo credit: Yasuo Hagiwara

Architects: Tomoaki Uno Architects
Year: 2021
Photographs: Yasuo Hagiwara
· END ·

