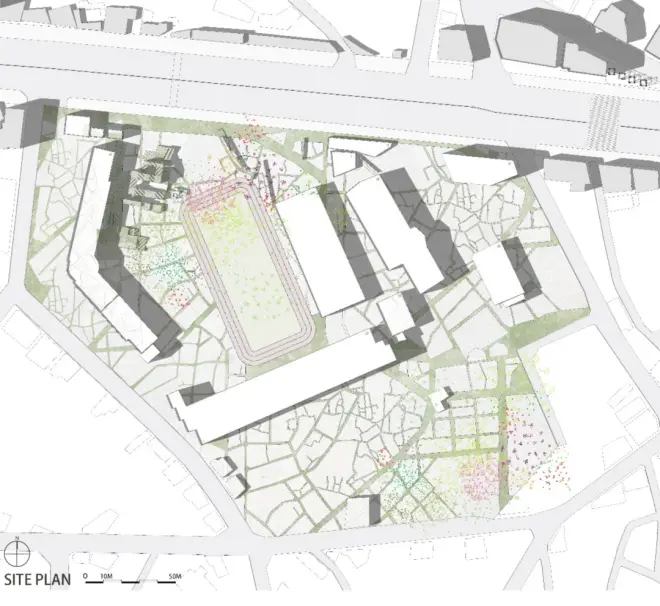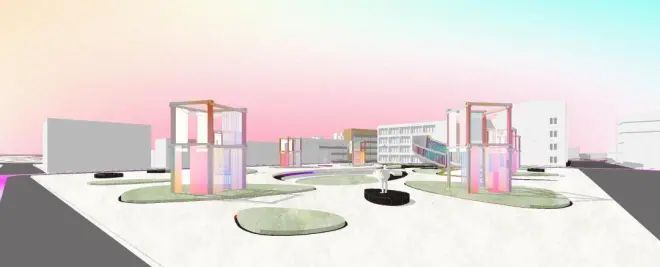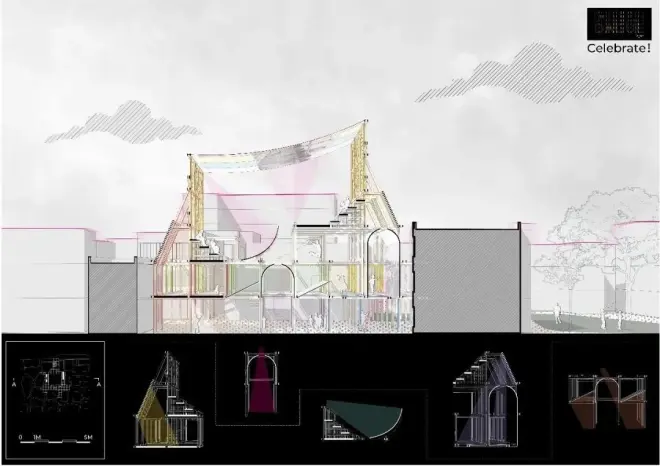ACADEMIC | 2023年天津大学开放式建筑设计大师班Studio成果汇报来啦!(下)

● 分析潜力和限制条件
Analyze the potential and limitation
首先,通过对城市发展历史的分析我们发现大邱的商业和工业自古以来就很发达。
First of all, by analyzing the history of the city's development we found that Daegu has been developed in commerce and industry since ancient times.

同时,大邱拥有良好的城市基础设施,如高铁站、机场。我们的地块北侧就是高铁站和火车站,骑车10分钟可以到达市区的生活圈。地块内的公交车系统也很发达。总体来说,大邱的交通状况比较好。
At the same time, Daegu has good urban infrastructure, such as high-speed railway station and airport. The high-speed railway station and the train station are to the north of our site, and the living circle of the city can be reached in 10 minutes by bicycle, and the bus system within the site is well developed. In general, the traffic condition is relatively good.


大邱的基础设施也是相对完善的。整个基地有很多绿化、医院、学校等基础设施。建筑物的层数由西向东逐渐增加。我们的设计将主要针对主街的建筑,建筑功能以商业建筑为主。
The infrastructure of Daegu is also relatively well developed. The whole base has a lot of greenery, hospitals, schools and other infrastructure. The number of floors of the buildings will gradually increase from west to east. Our design will mainly target the buildings on the main street, and the building function will be mainly commercial buildings.

最后,我们得出结论:大邱有很高的发展前景,但目前城市无序、拥挤,没有发挥它的商业价值。我们希望通过设计来激活大邱。我们将通过设计一条主街和一个外环来解决现有的问题,同时利用大邱的悠久历史和城市的独特个性来激活城市。
In the end, we concluded that Daegu has high prospects for development, but the city is currently disorganized, congested, and not utilizing its commercial value. We hope to activate Daegu through design. We will solve the existing problems by designing a main street and an outer ring, while using Daegu's long history and the city's unique character to activate the city.

经过分析我们发现,主街道上存在很多有价值的节点,如西门市场、通达公园、青山公园等。我们将节点所在的街区分为线性空间和开放空间并整理了它们的文化和历史,为将来的设计做准备。
After analysis we found that there are many valuable nodes on the main street, such as Ximen Market, Tongda Park and Qingshan Park. We divided the neighborhoods where the nodes are located into linear spaces and open spaces and compiled their culture and history for future design.

● 设计成果
Design Achievement
本设计提取了大邱的一条主干道和一条环路。
The design extracts a main street and a loop from Daegu.

1 /流动的城市剧场
Urban Flowing Theater

我在城市的主干道和环路上提取了七个节点,上演了一出六幕剧,以戏剧的方式展现了大邱的城市特点。
I extracted seven nodes from the city's main street and ring road and staged a six-act play to show Daegu's urban characteristics in a theatrical way.

作为整个主街道的入口和开端,这里的建筑风格是倾向于传统风格的,我想通过这个六幕剧的设计唤醒人们对大邱的城市记忆,刺激大邱的商业发展。这些节点由西向东依次分布在主干道和环形道路上,通过不同的故事主题和空间形式回忆大邱市民的历史。人们从西边的入口进入主街,一幅关于大邱故事的长卷缓缓展开。
As the entrance and beginning of the whole main street, the architecture here is inclined to the traditional style, and I want to awaken people's urban memory of Daegu and stimulate the commercial development of Daegu through the design of this six-act play. These nodes are distributed sequentially from west to east on the main road and the ring road, recalling the history of Daegu citizens through different story themes and spatial forms. People enter the main street through the western entrance, and a long scroll about the story of Daegu slowly unfolds.
序幕:记忆天堂
Prologue: Memory Paradise
大邱是一个工业城市,工业纺织品是所有大邱人的共同记忆。我提取了工业生产中最常见的元素--螺母和螺丝,把它们转化为元素,设计了一个可以互动娱乐的城堡。它不仅可以为附近学校的学生提供一个新的娱乐场所,而且还可以成为一个刷新记忆的大型装置。此外,我还提取了大邱的城市肌理,重新设计了整个街区的地面铺装,让人们走在这里,可以感受到整个大邱的空间。
Daegu is an industrial city, where industrial textiles are the common memory of all Daegu people. I extracted the most common elements of industrial production - nuts and screws, translated them into elements, and designed a castle that can be interactive entertainment. Not only will it provide a new place of entertainment for students from the nearby school, but it will also be a large-scale installation to refresh memories. In addition, I extracted the urban fabric of Daegu and redesigned the floor paving of the entire block, so that people can walk here and feel the space of the whole Daegu.


场景1:回忆广场
Scene1: Recall Square
这是一个位于主干道上的三角形小广场,靠近1号节点,这里设计了三个小装置,悬挂着大邱的纺织品特征,将人们带回到纺织品的时代。
This is a small triangular square located on the main street, near Node 1, where three small installations are designed to hang Daegu textile features, which will take people back to the era of textile.

场景2:森林剧场
Scene 2: Forest Theater
森林剧场由三个小公园组成,排列在主街道的三角形入口广场上,还有三个连接公园和环形步行道的场地。这些位于公园和环形步道交界处的森林剧场,通过相同的软硬铺装,使人们自然地走进公园,环形步道和公园也自然地连接在一起。
The Theater of the Forest consists of three small parks, arranged in a triangular entrance plaza on the main street, and three venues that connect the park with the loop walk. These forest theaters at the junction of the park and the loop walk, through the same hard and soft pavement, make people walk into the park naturally, and the loop walk and the park are naturally connected together.

在设计森林剧场的过程中,我将公园中的几个重要节点连接起来,并对这些元素进行翻译,从而产生了森林剧场的平面雏形。这些森林剧场由许多小型装置组成,它们是对大邱传统产业中最具代表性的纺织品的形式化翻译。这些装置由竹子和木材制成,是一种可再生的材料。
In the process of designing the forest theater, I connected several important nodes in the park and translated the elements, thus generating the plane prototype of the forest theater. These forest theaters are composed of many small installations, which are formal translations of the most representative textiles in Daegu's traditional industries. These installations are made of bamboo and wood, a renewable material.


这些流动的装置就像中国画中的长卷,表面投射出大邱的城市发展史,仿佛大邱的故事在慢慢展开。此外,这些不同规模的装置构成了一个个不同的小舞台,可以举办不同的活动。
These flowing installations are like long scrolls in Chinese paintings, and the surface is projected to show the history of Daegu's urban development, as if the story of Daegu unfolds slowly. In addition, these different scale installations constitute a different small stage, which can host different activities.

场景3:流动的广场
Scene 3: Flowing Piazza
这里是主干道上的一个重要的商业节点,这里是一个商业建筑群。通过设计一个带有流动的纺织形象的休闲走道,我把原来的建筑改造成了商业群中心的一个动态广场。在主街道上,有一幅流动的圆圈的美丽画面。
Here is an important commercial node on the main street, here is a commercial cluster of buildings.Through the design of a leisure walkway with a flowing textile image, I transformed the original building to form a dynamic plaza in the center of the commercial complex. On the main street, there is a beautiful picture of a flowing circle.


场景4:小巷剧院
Scene 4: Alley Theater
如果说建筑是一个功能盒子的集合,那么一个城市就是这种建筑的集合。在这个小巷剧场里,我希望通过一个小舞台的形式来表达一个微型城市。
If architecture is a collection of functional boxes, then a city is a collection of such buildings. In this alley theater, I hope to express a miniature city through the form of a small stage.

场地位于商业区和住宅区的结合部,这里的建筑间距特别狭窄,城市灰色空间被浪费,位于街道上的商店的商业价值被严重低估。因此,我将这些值得复兴的商店串联起来。这些节点通过竹木结构的盒子和走廊串联起来,然后用不同颜色的纺织品装饰舞台,形成一个小巷剧场。The site is located in an area combining commercial and residential areas, where the spacing of buildings is particularly narrow, the urban gray space is wasted, and the commercial value of shops located in the street is seriously underestimated. Therefore, I connect these shops which deserve to be revived in series. These nodes are connected in series through boxes and corridors of bamboo and wood structure, and then the stage is decorated with different colors of textiles to form a alley theater.

在狭窄街道的入口处,通过这些舞台的设计,走在主干道上的人们自然而然地被引入原本被忽视的小巷,里面的商店的商业价值也得到提高。
At the entrance of the narrow street, through the design of these stages, people walking on the main street are naturally introduced into the originally neglected alley, and the commercial value of the shops inside is improved.

此外,由不同颜色的屏幕组成的天空会投射出不同的光线,使这些小舞台色彩斑斓,吸引人们去探索。我利用这个模型分析了不同时间段光线的不同空间效果。
In addition, the sky made up of different colored screens will cast different light, making these small stages colorful and inviting people to explore. I used the model to analyze the different spatial effects of light at different times.


后记:流动舞台
Epilogue: Ambulatory Stage
这里是该剧的高潮和尾声。一座人行桥连接了主街道两边的商店,人们可以通过慢行自然地走上桥,继续看远处的公园。这座桥连接着大邱最著名的西门市场和市场对面的商业区。桥和建筑形成一个整体,为西门市场提供了一个新的漫游购物通道。小商品可以在桥上出售,这也是西门市场的商业延续。
The last part is the climax and epilogue of the play. This part is the climax of the play where a pedestrian bridge connects the shops on both sides of the main street, and people can naturally walk onto the bridge through the slow walk, and continue to look at the park in the distance. The bridge connects Daegu's most famous Seomun Market with the commercial district opposite the market. The bridge and the building form a whole, providing a new roaming shopping path for Seomun Market. Small goods can be sold on the bridge, which is a commercial continuation of the Seomun market.

此外,桥作为整个戏剧、表演和其他活动的最后一幕。也许有演员在桥上表演,人们站在桥下,仰望着他们的表演。也许反过来说,街道将成为演员表演的场地,而人们则站在天桥上观看。
In addition, the bridge acts as the last act of the whole drama, performing and other activities. Maybe there are actors performing on the bridge, and people are standing under the bridge, looking up at their performance. Perhaps the other way around, the street will be the venue for the actors to perform, while people will stand on the overpass to watch.

人们沿着桥上的路走到西门市场,来到最后一幕,这是一个有许多小舞台的小广场。在舞台上,设计了一个木质结构,通过投影展示大邱的城市发展历史。演员们将在这些幕布下进行表演,观众可以走在其中,沉浸在大邱的历史中。
People walk along the path of the bridge to Seomun Market and come to the final act of the final play, which is a small square with many small stages. On the stage, a wooden structure is designed to show the history of Daegu's urban development by projection. Actors will perform under these curtains, and the audience can walk in it and immerse themselves in the history of Daegu.

2 /城市展览
Urban Exhibition
第二部分“城市展览”作为连接过去和未来、融合商业和历史的纽带,是主街整个界面中非常重要的一部分。
The second part, "City Exhibition", is a very important part of the main street interface as a link between the past and the future, blending commerce and history.

西门市场、纺织业、桂山圣堂、东城路商圈分别承担着展示和整合大邱昔日市场氛围、工业记忆、文化遗产和现代气息的功能,人们将在这里体验到多重时空交叠下的大邱,并借此看到大邱未来发展的潜力。因此,这部分被定义为“城市展览 Urban Exhibition”,一个重叠了多个时间和空间的城市博物馆。
Seomun Market, Textile Industry, Gyeongsanseongdang, and Dongseongno Shopping District each serve to showcase and integrate Daegu's past market atmosphere, industrial memory, cultural heritage, and modernity, where people can experience Daegu in multiple time and space, and see the potential of Daegu's future development. Therefore, this section is defined as "Urban Exhibition", an urban museum that overlaps multiple times and spaces.

同时,这里有大量的闲置土地用于沿街停车,我们选择将部分闲置土地上的停车场改造成小型停车楼,在满足停车需求的基础上置换剩余空闲土地的功能,从而完成主街道的界面改造计划。
At the same time, there is a large amount of unused land for parking along the street, so we chose to transform the parking lot on some of the unused land into a small parking building, replacing the function of the remaining unused land while satisfying the parking demand, thus completing the interface transformation plan of the main street.



在此部分,我们选择了7个点作为整条街的体验节点。在主街研究模型的指导下,产生了两条路径,即沿主街界面的体验路径和连接大邱市重要节点的外环路径。在不破坏主街现有交通模式的情况下,该设计在主街两侧的两端形成一个连续的界面,将七个节点串联起来。
In this section, seven points were selected as experience nodes for the whole street. Guided by the main street research model, two paths were generated, namely the experiential path along the main street interface and the outer ring path connecting important nodes in Daegu City. Without disrupting the existing traffic patterns on Main Street, the design creates a continuous interface at both ends of Main Street, linking seven nodes together.

它们是风箱、集市、机器广场、蝴蝶、中枢世界、回廊和塔楼,它们对应着大邱在不同发展阶段的特征。
They are the Windbox, the Bazaar, the Machine Square, the Butterfly, the Central World, the Cloisters and the Towers, which correspond to Daegu's characteristics at different stages of development.

整个序列都是将木材组件模块作为城市的插件,实现城市的互动参与。选择这种模式出于以下几种原因:首先,木材是一种相对便宜的材料,对城市决策者来说这意味着较少的经济负担;其次,它对城市的压力最小;最后,从建设的角度看,预制的木质结构配件可以快速方便地安装。在建筑的整个生命周期中,当节点在几十年后被拆除时,这些材料仍然可以被回收利用,它们会以最小的压力对城市产生最大的有利影响。
The whole sequence is based on the use of timber component modules as plug-ins to the city, enabling interactive urban participation. This model was chosen for several reasons: first, wood is a relatively inexpensive material, which means less economic burden for urban decision makers; second, it places minimal stress on the city; and finally, from a construction standpoint, the prefabricated wood structural components can be installed quickly and easily. Throughout the life of the building, when the nodes are demolished decades later, these materials can still be recycled and they will have the greatest beneficial impact on the city with the least amount of stress.

其中“蝴蝶”是最重要的节点,它的命名出于我们对展览馆的理解——展览馆是时间和空间的交织。一只小蝴蝶的一生都与空间和时间的积累和变化交织在一起。当它从蛹变成一只美丽的蝴蝶时,时间和空间在它身上的交织达到了顶峰。
Among them, "Butterfly" is the most important node, which is named out of our understanding of the exhibition hall - the exhibition hall is the interweaving of time and space. A small butterfly's life is intertwined with the accumulation and changes of space and time. When it transforms from a chrysalis into a beautiful butterfly, the interweaving of time and space in it reaches its peak.

而纵观整个序列,大邱在这个节点经历了转型,从而达到了繁荣的顶峰,作为整个体验序列的高潮,也是重要的设计节点,故而命名“蝴蝶”。
Throughout the whole sequence, Daegu undergoes transformation at this point, thus reaching the peak of prosperity, which is the climax of the whole experience sequence and an important design point, hence the name "Butterfly".

对外,“蝴蝶”基于一种网格系统连接了周围的五座商业建筑以及这些建筑之间的城市小绿地,同时成为人们的视觉制高点。对内,“蝴蝶”由这十种建筑空间通过木质结构的网格组合起来,构成了不同的建筑功能和空间氛围。
Externally, "Butterfly" is based on a grid system that connects the five surrounding commercial buildings and the small urban green spaces between them, while serving as a visual high point for people. Internally, "Butterfly" consists of ten types of architectural spaces assembled through a grid of wooden structures to form different architectural functions and spatial atmospheres.


纺纱织物作为大邱纺织业的一个元素,被巧妙的安置到建筑的不同部位。当光线从木构件的间隔照射下来时,这些节点成为城市中发光的缝隙,为大邱注入了更多年轻有趣的血液。
Spinning fabrics, an element of Daegu's textile industry, are cleverly placed in different parts of the building. When light shines down from the intervals of the wooden elements, these nodes become luminous gaps in the city, injecting more young and interesting blood into Daegu.



建筑本身首先是一个关于大邱城市发展的展览馆,其次,工作日会有市民在旁边的咖啡店或餐厅消费后坐下来喝咖啡或者吃午饭,节假日会有游客带着孩子来参观和玩耍,到了晚上,随着天色变暗,灯光与木片结合会形成街头歌手演唱的小亭子。与大邱独特的结构相呼应,空间和灯光甚至会成为一个互动装置。
The building itself is firstly an exhibition hall about Daegu's urban development, secondly, people will sit down for coffee or lunch after spending money in the adjacent café or restaurant on weekdays, tourists will visit and play with their children on holidays, and at night, as the sky darkens, the combination of lights and wood pieces will form a small pavilion for street singers to sing. Echoing Daegu's unique structure, the space and lights will even become an interactive installation.

人们会爬上最高的塔楼和舞台然后发现,有人在表演,有人在观看。同时,这些弧形的建筑与幕布的设置相结合,作为一块一块的投影屏幕,可以进行播放和展示,举办一些小型展览。从一楼的休闲活动,到二楼的展览,再到顶楼的庆祝活动,情感层层递进,达到了大邱体验的高潮。
People will climb up to the highest towers and stages then find that there are people performing and others watching. At the same time, these curved structures are combined with the curtain setup as a piece of projection screen that can be shown and displayed to hold some small exhibitions. From leisure activities on the second floor, to exhibitions on the second floor, to celebrations on the top floor, the emotions cascade to the climax of the Daegu experience.
● 导师评语
Comments from the Lecturers








07
# 教师课程总结 #
Lecturer Conlusion
● 张继元
Zhang Yingfan
我想对这个小组的学生们说声谢谢,他们做了大量的工作。我们一如既往地推动他们了解建筑。很多人对我们的职业,对建筑不是很了解。有些人失去了他们的热情,我很高兴我们有这样一群学生来展示他们对建筑和城市设计的热情。我希望我们能有更多的时间一起工作,能够帮助你们在你的手和脑之间架起桥梁,以及帮助你将你的想象力转化为城市和建筑世界。希望我们所有的学生都能在建筑的道路上继续前进,继续想象,继续表达自己,对建筑充满热情。
I would like to say thank you for the students in this group and they have done a tremendous work. We keep pushing them as usual about architecture. Many people are not very confidential about our profession, about architecture. Some people lose their passion and I’m very glad that we have this group of students showing their passion about architecture and urban design. I wish we can have more time to work together to help you guys to you know to be able to help you to bridge between your hand and your mind, and how would you translate your imagination into the urban and architecture world. So I hope we can keep going and all our student keep your path in architecture and keep imagining and keep expressing yourself and be passionate about architecture.
● 戴维·格雷厄姆·沙恩
David Grahame Shane
你们在这么短的时间内所得到的东西总是很奇妙,光是聆听这一切就非常令人愉悦,人们充满激情。你可以看到主要街道的范围,然后是结构的挑战,试图建造一个农业,然后是河边建筑规模尽头的宝石,它给了所有东西足够的空间,让它们聚集在一起,因为你有更大的部分。虽然我认为关于街道部分的问题很关键,但这真的很美。我真心祝贺学生们,并希望他们保持热情的灵魂。这是一个令人难以置信的城市,它有一个令人难以置信的历史开放的河流和所有的巨型建筑。
It's always wonderful what you get in such a short time and really joyful just listening to it all, and there are people have passion. You look at the range of the main street and then the challenge of the fabric and try to make an agriculture and then the sort of gem at the end of the architectural scale by the river which gave enough space for everything to come together because you had the bigger pieces. Though I thought the question about the section of the street was crucial that was really beautiful. I really congratulate the students and stay passionate soul. It is an incredible city it has an incredible history opening the river and all of that and megastructures.

