Renewal-Zone:与韧性城市同行︱ 匹兹堡Hazelwood Green环屋
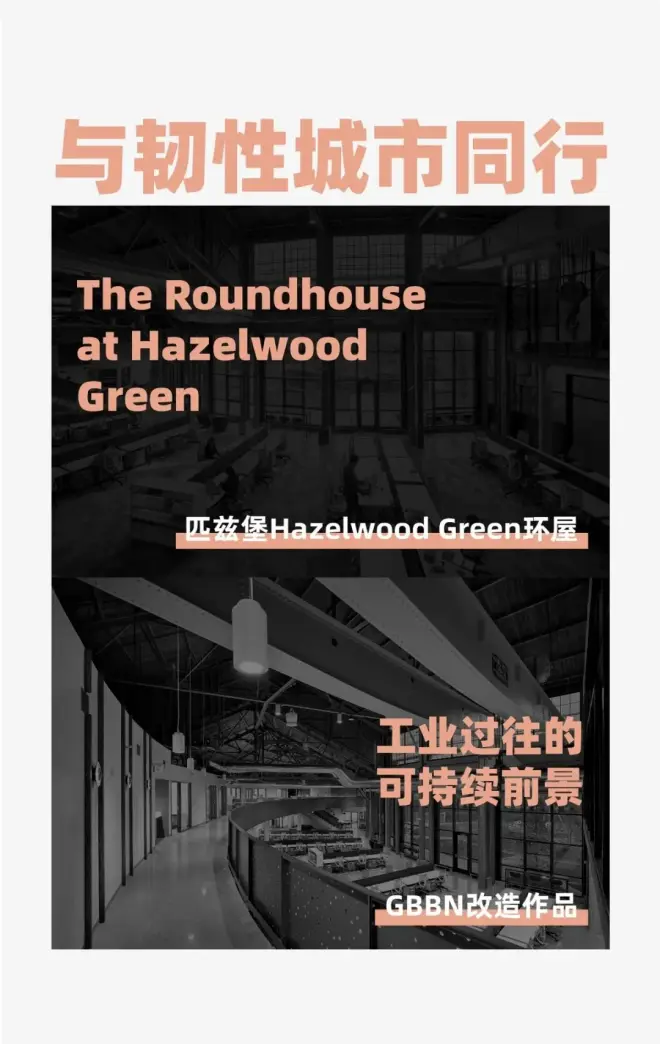


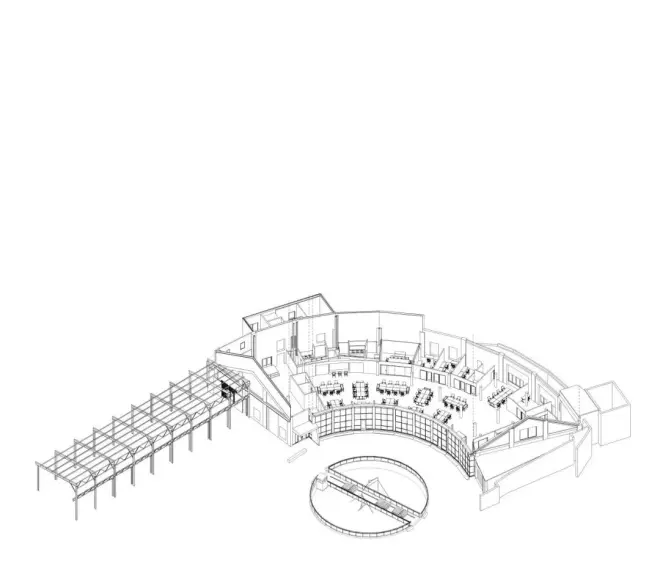



位于匹斯堡Hazelwood Green的环屋,在19世纪是机器的天地,如今成为了21世纪的研究人员和企业家们的创意根据地。



作为占地178英亩、已关停的J & L炼钢厂的一部分,这座拥有10个隔间的环屋,最初用于火车头的维修和转向,从而将运载的物料重新导向生产线中的不同站点。如今环屋成为了OneValley的科创源和共享办公空间,不仅为突破性创新提供助力,还成为首个遵循匹斯堡全新韧性城市标准打造的项目。



设计保留了匹兹堡一部分重要的历史,以谨慎的手法来彰显现有的结构,同时进行调整使其适应人的尺度。环屋是一个巨大的两层建构,其中一部分建于山坡上,为工业所用数十年被废弃后十分阴暗。当砖墙和松木屋顶板下方长达一个世纪的烟灰沉积被清除之后,内部空间变得温馨起来。



设计在一部分区域内架设二层空间,打造了更多的办公区域(以及一个特色的玻璃墙会议室),也将巨大的空间缩至舒适的尺度;同时拆除一些不必要的墙壁,以窗户替代巨大的车库入口,让使用者能够欣赏到洒满光线的整个空间。



原车库门处的巨大窗户开放了外部的视野,种有本土植物的新公共空间将场地的工业遗存,诸如转盘、旧棚屋的钢架等融入了莫农加希拉河的景观中。
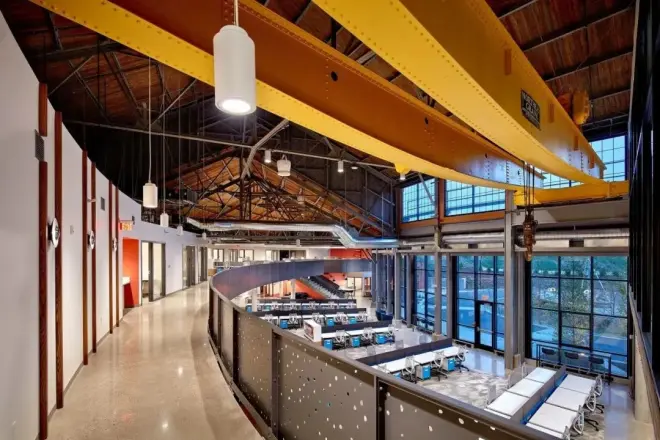

Once a home for machines, the 19th Century roundhouse at Hazelwood Green welcomes 21st Century researchers and entrepreneurs.

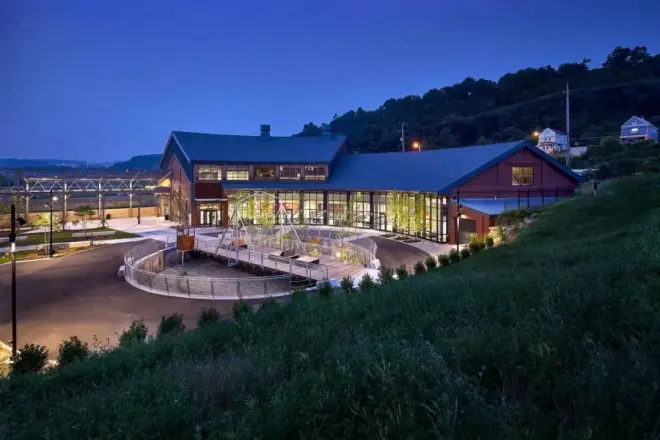
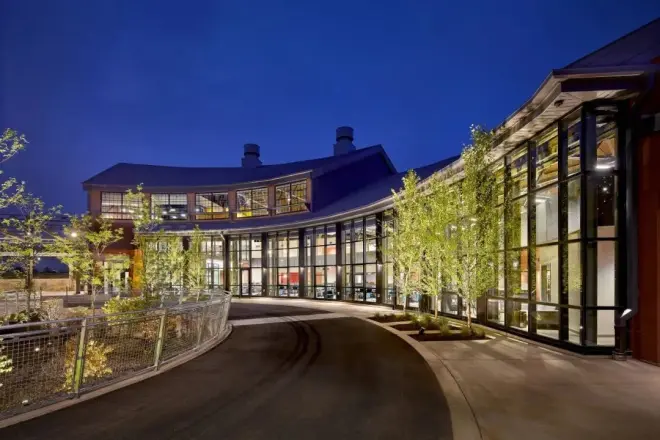
Part of the shuttered, 178-acre J & L Steel Mill, the 10-bay roundhouse originally serviced and turned train engines, redirecting the materials they carried to different stops in the production process. Now, as a technology accelerator and co-working space for OneValley, the roundhouse will not only speed the delivery of groundbreaking innovations, it will be the first project tracked against Pittsburgh’s new resiliency standards.





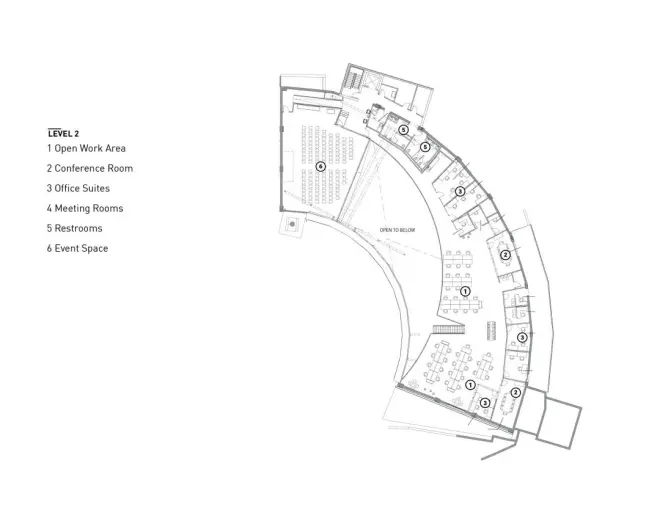
Preserving this important piece of Pittsburgh’s past, the design uses a light touch to celebrate the existing structure while adapting it to a human scale. Partially built into a hillside, the roundhouse was a cavernous two-story space, darkened by decades of industrial use and abandonment, but the removal of a century of soot from the brick walls and underside of the pine roof deck warms the interior.



The addition of a partial second floor provides more office space (and a featured, glass-walled conference room) while also scaling the space down for its human inhabitants. At the same time, the removal of unnecessary walls and the replacement of its giant garage doors with windows enables occupants to appreciate the volume of this light-filled space.


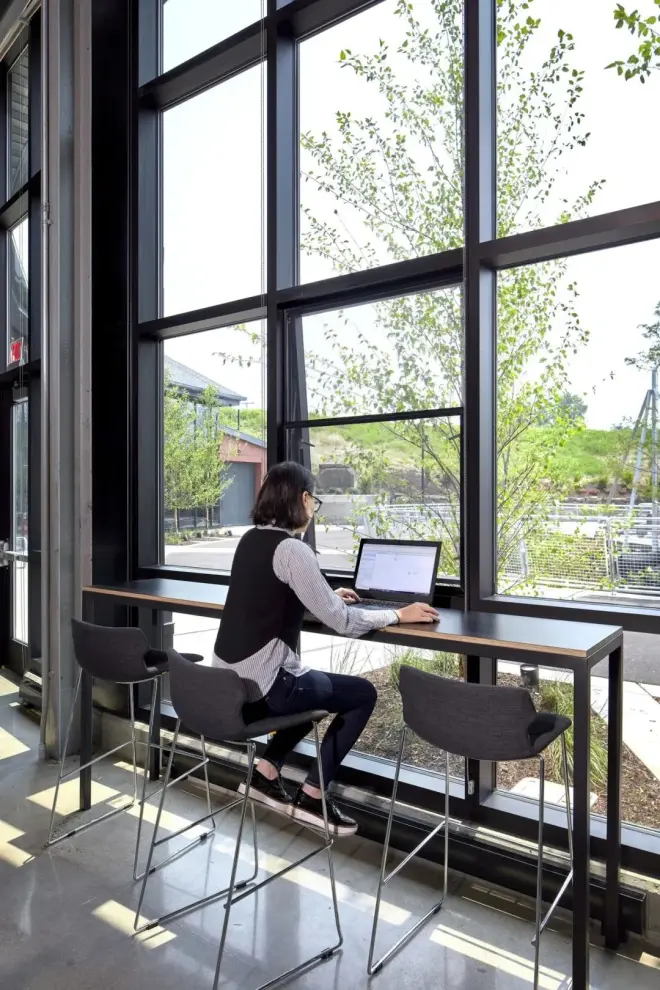
The giant windows where the garage doors once were also open views to outside, where a new public space uses native plants to integrate the site’s industrial remains—its turntable, the steel frame of an old shed—into the landscape of the Monongahela River.
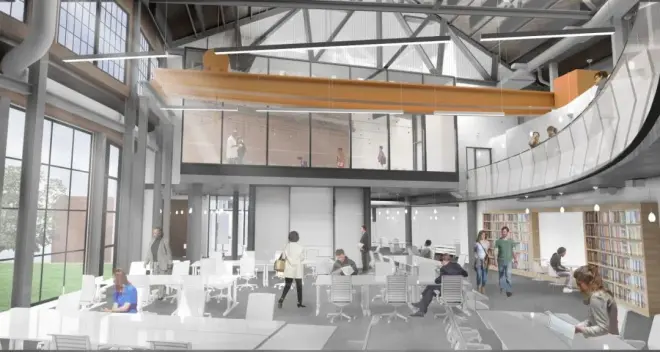



Project Name: The Roundhouse at Hazelwood Green
Location: Pittsburgh, PA, United States
Architects: GBBN
Website: www.gbbn.com
Completion Year: 2020
Gross Built Area: 25,000 SF
Photography: Ed Massery
Clients: Almono LP and OneValley
Landscape: evolveEA
Collaborators: Doors Unhinged, Monmade
Contractor: PJ Dick Etc.
· END ·

