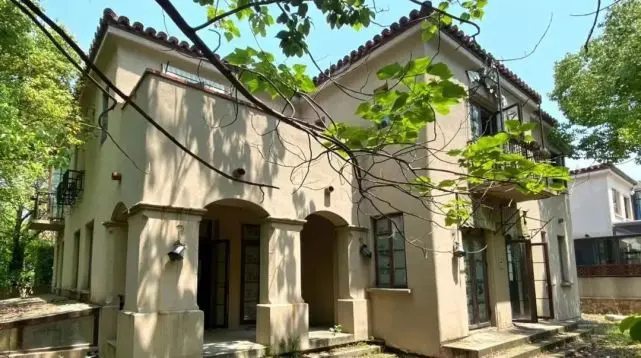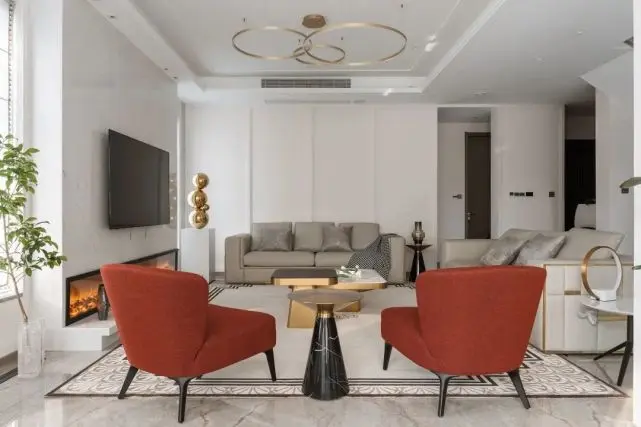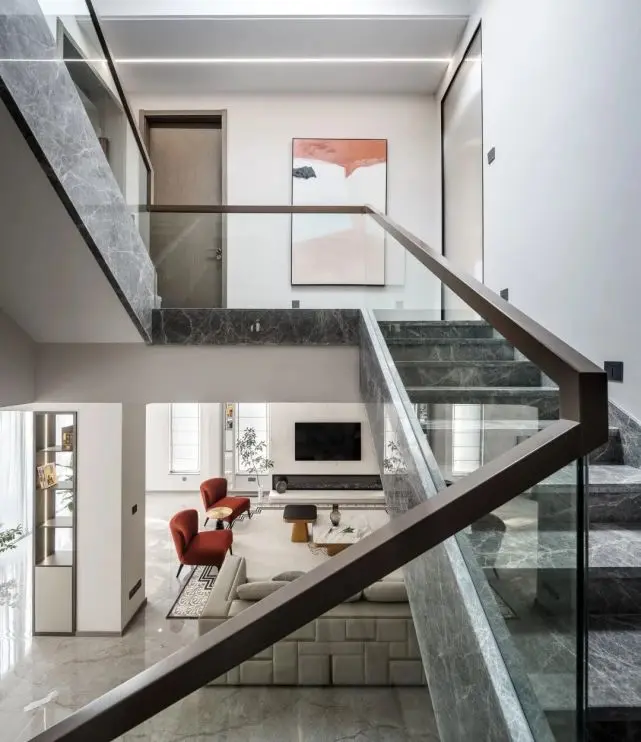爱居丽局部改造|我家的别墅翻新了 邻居看完让我搬出去...

书写 空间的序列与脉络
描摹 生活的韵律与底色
建造 真正有质感的世界
The sequence and context of writing space
Describe the rhythm and background of life
Build a truly textured world
庭院
courtyard


庭院景观的设计保留了
原先两棵枝繁叶茂 生命旺盛的大树
也将庭院外建筑的棱角
在风水上做了完美的化解
The design of the courtyard landscape remains
Two big trees with luxuriant branches and vigorous life
The corners of buildings outside the courtyard
Made a perfect solution on feng shui

客厅
Living room


带有轻奢质感的金色与暖橙色
恰到好处地点缀其中
细述了场域的情感交集
Gold and warm orange with luxurious texture
Decorate it properly
Elaborated the emotional intersection of the field



餐厅
Dining room

客餐厅中原有的隔断被拆除
让两个温馨的场景合为一体
灰色玻璃酒柜不仅增添着用餐的情调
也装点了空间的美感
The original partition in the guest
restaurant was removed
Let the two warm scenes be integrated
The gray glass wine cabinet not only
adds the atmosphere of dining
It also embellishes the beauty of space


楼梯
staircase


拆除楼梯间南面与餐厅之间的墙
方便视觉共享
Remove the wall between the south
side of the staircase and the dining room
Convenient visual sharing

卧室
Bedroom

浅淡的米白与优雅的金色搭配
创造出温柔包容的氛围基调
捕获了生活与精神需求之间的共鸣
Light beige and elegant gold
Create a gentle and inclusive atmosphere
Captured the resonance between
life and spiritual needs


女孩房
Girls' room

女儿房内的色彩元素是轻快活泼的
添加了许多灿烂可爱的点缀
The color elements in the daughter's room are lively
Added many brilliant and lovely decorations

地下室
Basement
地下室隐藏于璀璨的光
与大理石瓷砖折射的光影
漾出“时光之河”的生动意象
The basement is hidden in the bright light
Light and shadow refracted by marble tiles
The vivid image of "the river of time"

