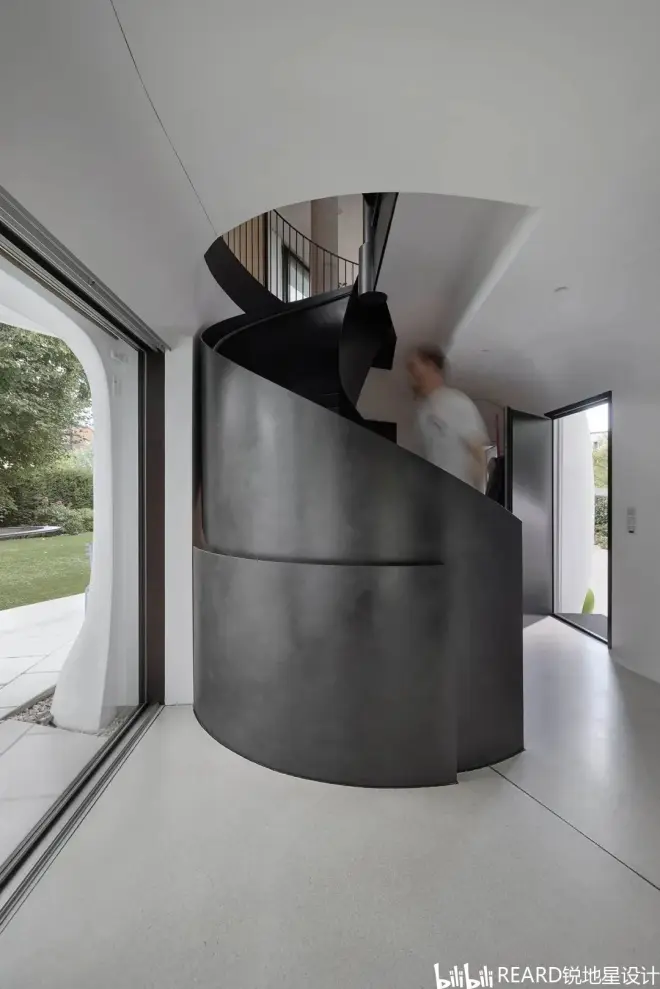Renewal-Zone:木框架结构的流动艺术︱奥地利城堡之间
打开www.RENEWAL-ZONE.com了解更多






© lechner & lechner architects
通过视觉连接将生活空间与周围自然环境无缝融合,是lechner & lechner作为建筑师为项目打造的驱动理念。通过使用谷歌地球等先进的技术工具,建筑师确立了影响项目布局的策略性景致,其中包括具有标志意义的莱奥帕尔茨克龙城堡、莱奥帕尔茨克龙池塘、萨尔斯城堡和雄伟的温特斯山。

Photo Credits: Horst Michael

Photo Credits: Horst Michael

© lechner & lechner architects
为了充分利用这些选定的地标呈现最佳的视觉效果,建筑师采用了形式自由的平面布局来构建三维生动的建筑形态。设计通过对厚实、形状自由的窗户拱腹的巧妙的布局,让观者的目光略过不重要的部分,投向最重要的区域。

Photo Credits: Julian Höck

Photo Credits: Julian Höck
设计策略地展现了一对引人注目的细长架构,并以夹角形成吸引人们前往探索的中央开口。一楼入口看似受到建筑主体和附属设施的限制,但雕塑般的楼梯强化了从细长结构望向花园和水域的视野。

Photo Credits: Julian Höck

Photo Credits: Julian Höck
借由巧妙的布局和花园景致,精心设计的底层空间实现了与户外的无缝连接。设计致力于激发一种惬意舒适的氛围,让人联想起霍比特人的洞穴,同时将花园、莱奥帕尔茨克龙池塘和温思特山等视觉焦点引入其中。

Photo Credits: Julian Höck

Photo Credits: Julian Höck
在建筑与周围环境之间,户外空间发挥着至关重要的过渡作用。水面朝向池塘,并在地形中略微抬升。两处水面无缝相融,组成可通过外部螺旋楼梯体验的活雕塑。项目与景观的联系也经由设计和植栽得到了加强。

Photo Credits: Julian Höck

Photo Credits: Julian Höck
一楼同样优先考虑了与室外空间的连接,在起居区两侧分别设以宽敞露台:一个面向池塘、萨尔斯城堡和莱奥帕尔茨克龙城堡,而另一个面向私人空间。流动的雕塑穿过室内外的两个垂直开口,形成圆圈。

Photo Credits: Julian Höck

Photo Credits: Julian Höck

Photo Credits: Julian Höck
为了实现设计愿景,项目采用了木结构打造,使用CNC铣床将木架切割成型并铺上木板。外墙的独立墙骨达到了理想的保温隔热效果,立面涂层为聚脲材料,这种涂层还因其朴实的外观用于动物园的犀牛水箱中。

Photo Credits: Julian Höck

Photo Credits: Julian Höck


© lechner & lechner architects
As architects, our driving concept for this project was to seamlessly blend the living space with its natural surroundings through visual connectivity. Using advanced technological tools such as Google Earth, we identified strategic vantage points that informed the layout of the project, including the iconic Leopoldkron Castle, Leopoldskorner Pond, Hohensalzburg Fortress, and the majestic Untersberg.

Photo Credits: Julian Höck

Photo Credits: Julian Höck
To optimize sightlines and fully leverage the selected landmarks, we adopted a free-form floor plan that allowed us to create a dynamic, three-dimensional building shape. Our approach included the use of relatively thick, free-formed window soffits that were strategically positioned to direct the viewer's gaze towards the most significant areas while masking the less important features.

Photo Credits: Julian Höck

Photo Credits: Julian Höck
The result of our design strategy is a striking pair of slender structures set at an angle from each other, creating a central opening that beckons the viewer to explore. While the entrance on the ground floor may seem somewhat constrained by the ancillary facility and main body, the view from the slender structure towards the garden and water area is magnified by a sculptural staircase.

Photo Credits: Julian Höck

Photo Credits: Julian Höck
We meticulously designed the ground floor spaces to achieve a seamless connection with the outdoors through their layout and the garden's exterior. We aimed to evoke a cozy, comfortable atmosphere, reminiscent of a hobbit cave, while leveraging the primary visual points of reference, including the garden, Leopoldkroner Pond, and Untersberg.

Photo Credits: Julian Höck

Photo Credits: Julian Höck
The outdoor space plays a crucial role as a mediator between the building and its surroundings, with the water surface directed towards the pond and slightly elevated in the terrain. We blended the two water surfaces seamlessly to create a living sculpture that could be experienced via an external spiral staircase. We also leveraged the design and planting to reinforce the project's connection with the landscape.

Photo Credits: Julian Höck

Photo Credits: Julian Höck

Photo Credits: Julian Höck
The first floor continues to prioritize the connection to the outdoor space, featuring two spacious terraces on either side of the living area. One terrace faces the pond, Hohensalzburg Fortress, and Schloss Leopoldskron, while the other is oriented towards the private sphere. The living sculpture can be traversed in a circle via two vertical openings, both inside and outside.

Photo Credits: Julian Höck

Photo Credits: Julian Höck
To achieve our vision, we utilized timber frame construction, where wooden stands were cut to shape using a CNC milling machine and planked with boards. The outer wall's individual wooden studs were generously insulated, and we used Polyurea as a facade coating, a material often used in rhinoceros tanks in zoos for its rustic appearance.

Photo Credits: Julian Höck

Photo Credits: Julian Höck

Project Name: Amorph Livingsculpture
Office Name: lechner & lechner architects
Office Website: https://www.lechner-lechner.at/home-english
Social Media Accounts:
https://www.instagram.com/lechner.lechner.architects/
https://www.facebook.com/lechner.lechner.architects
Firm Location: Priesterhausgasse 18, 5020 Salzburg, Austria
Gross Built Area (m2/ ft2): 226 m2
Project Location: Salzburg , Austria
Program / Use / Building Function: residential use
Lead Architects: Christine Lechner and Horst Josef Lechner
Desing team: Christine Lechner , Horst Josef Lechner, Michael Trixl, David Fischer, Barbara Schickermüller
Photographer
Photo Credits: Julian Höck
Photographer's Website: https://julianhoeck.at/
· END ·

