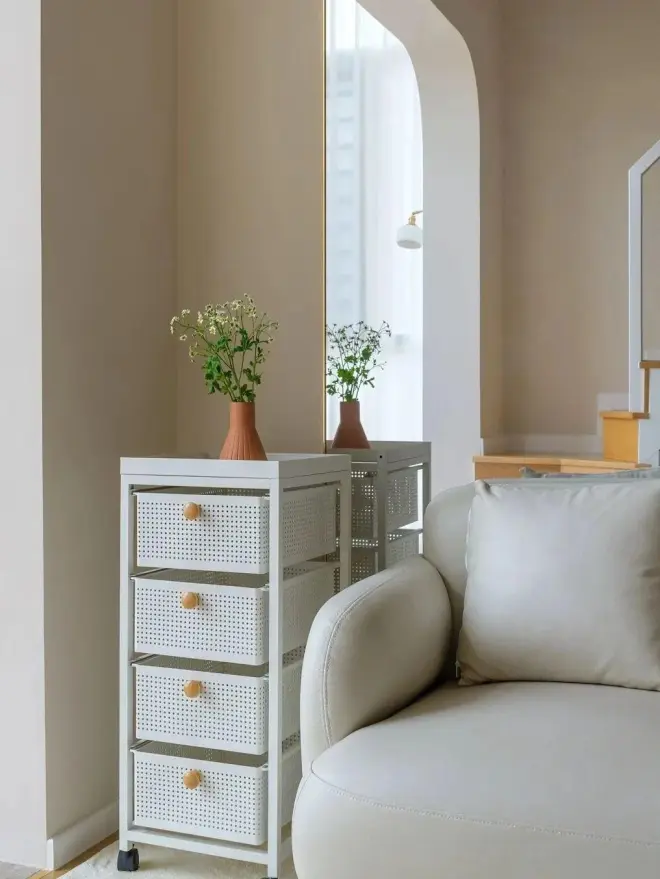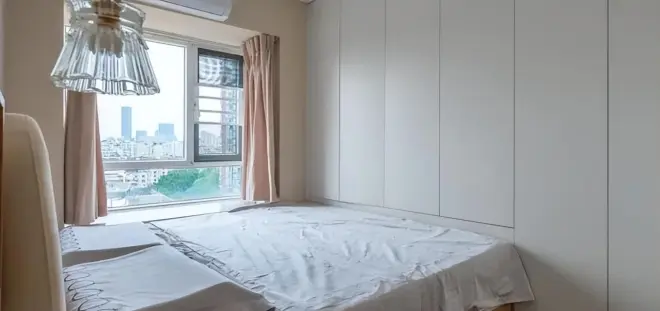爱居丽局部改造|你喜欢的奶油风来了 !旧房改造我们会出手!

家 不管大与小
都是温馨舒适的
No matter how big or small the family is
They are warm and comfortable
客厅
L i v i n g r o o m
Before


After
入户玄关利用镜子挡住电箱
全身镜方便整理仪容仪表
换鞋凳背景墙做洞洞板
提供不同的收纳方式
Use a mirror to block the electric box at the entrance
Full-body mirror is convenient for grooming
Change the shoe stool and make the
hole board in the background wall
Provide different storage methods



餐厅
D i n i n g r o o m
Before


After
餐桌与西厨岛台连接
同色系不同款式的凳子
规矩中带着一点小个性
The dining table is connected with
the west kitchen island
Stools of different styles in the same color
There is a little personality in the rules

厨房
K i t c h e n
Before


After
西厨由L型料理台与玻璃橱柜组成
冰箱嵌入中厨与卫生间的外墙
Western kitchen consists of L-shaped
cooking table and glass cabinet
The refrigerator is embedded in the
external wall of the Chinese kitchen and bathroom

阳台
B a l c o n y
Before


After
阳台保留晾晒功能
复式的层高让落地窗的视野
更开阔明亮 采光更好
The balcony retains the drying function
The duplex floor height gives french window a view
More open bright and better lighting

主卧室
M a s t e r b e d r o o m
Before


After
主卧床尾为到顶衣柜
床靠窗台 节省空间
预留更多位置给活动区域
The end of the master bed is the top wardrobe
The bed is close to the window sill to save space
Reserve more space for the activity area


次卧室
S e c o n d a r y b e d r o o m
Before

After
榻榻米的设计让次卧的储物功能保持
因房间面积有限则不做做整柜
而是在书桌位置上方做悬挂柜
The tatami design keeps the storage
function of the secondary bed
Do not make the whole cabinet
due to the limited room area
Instead make a hanging cabinet above the desk

